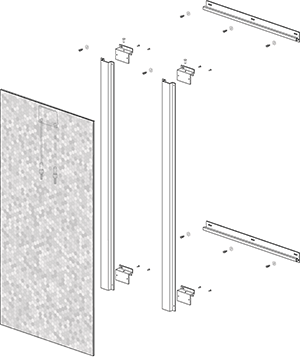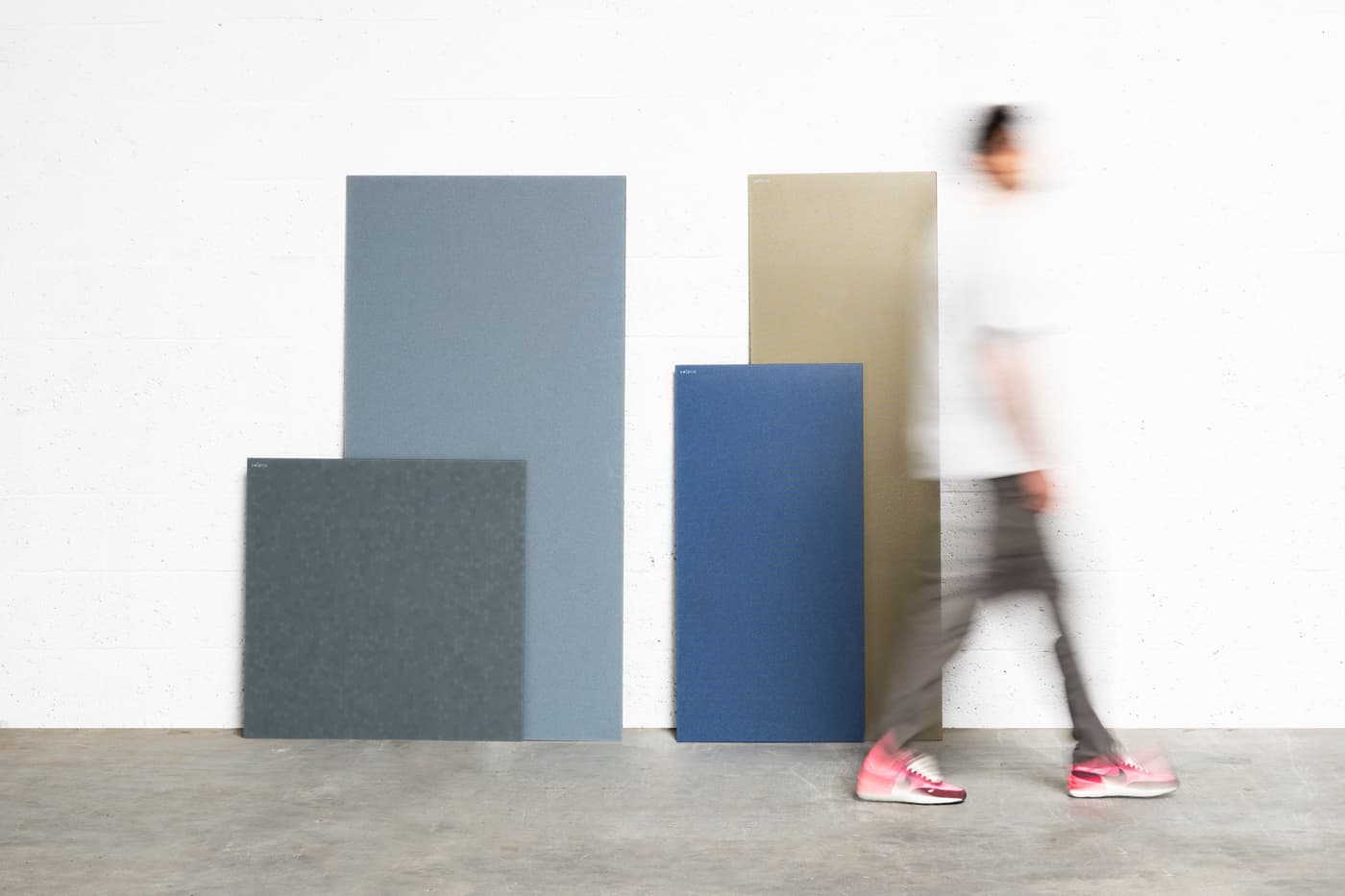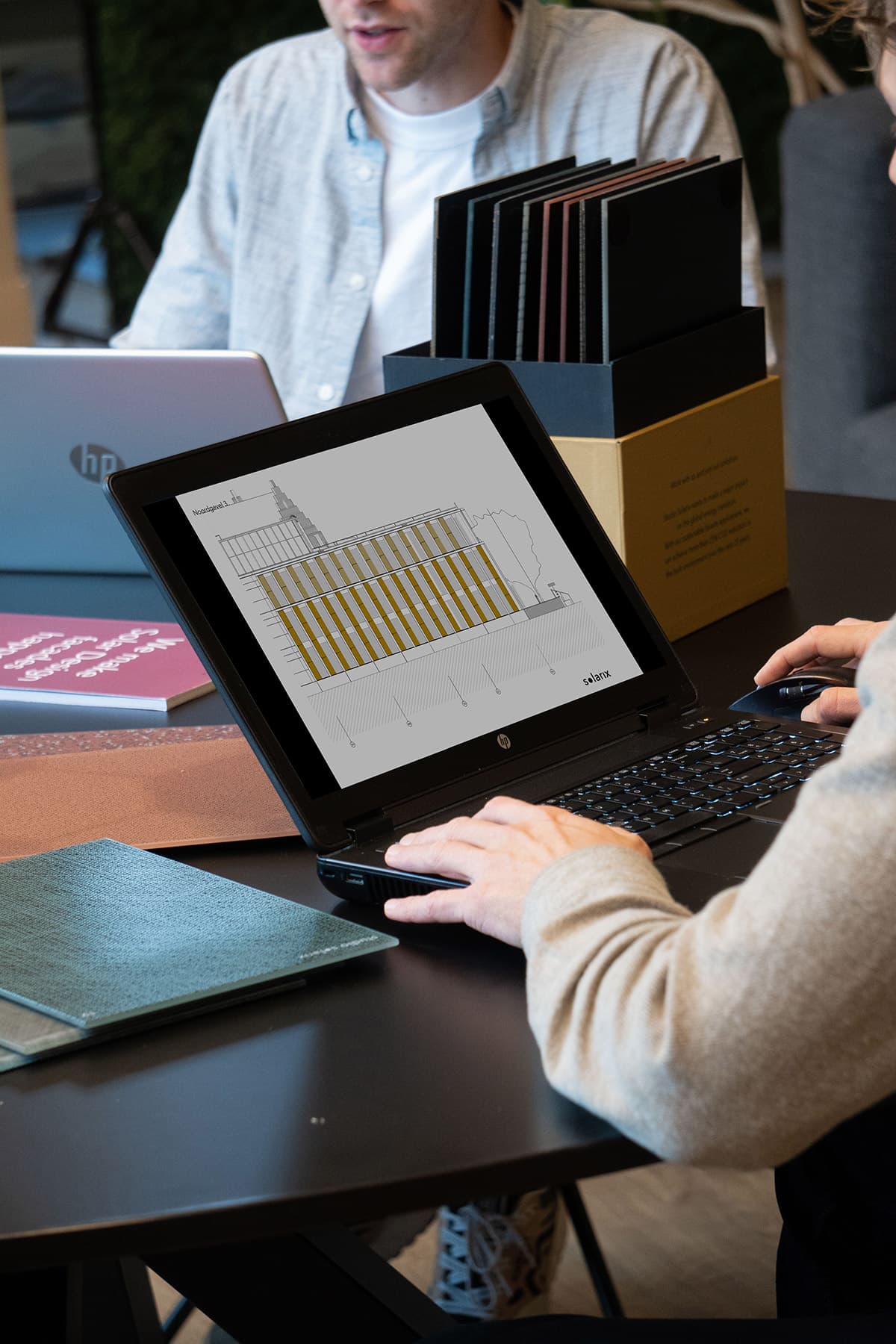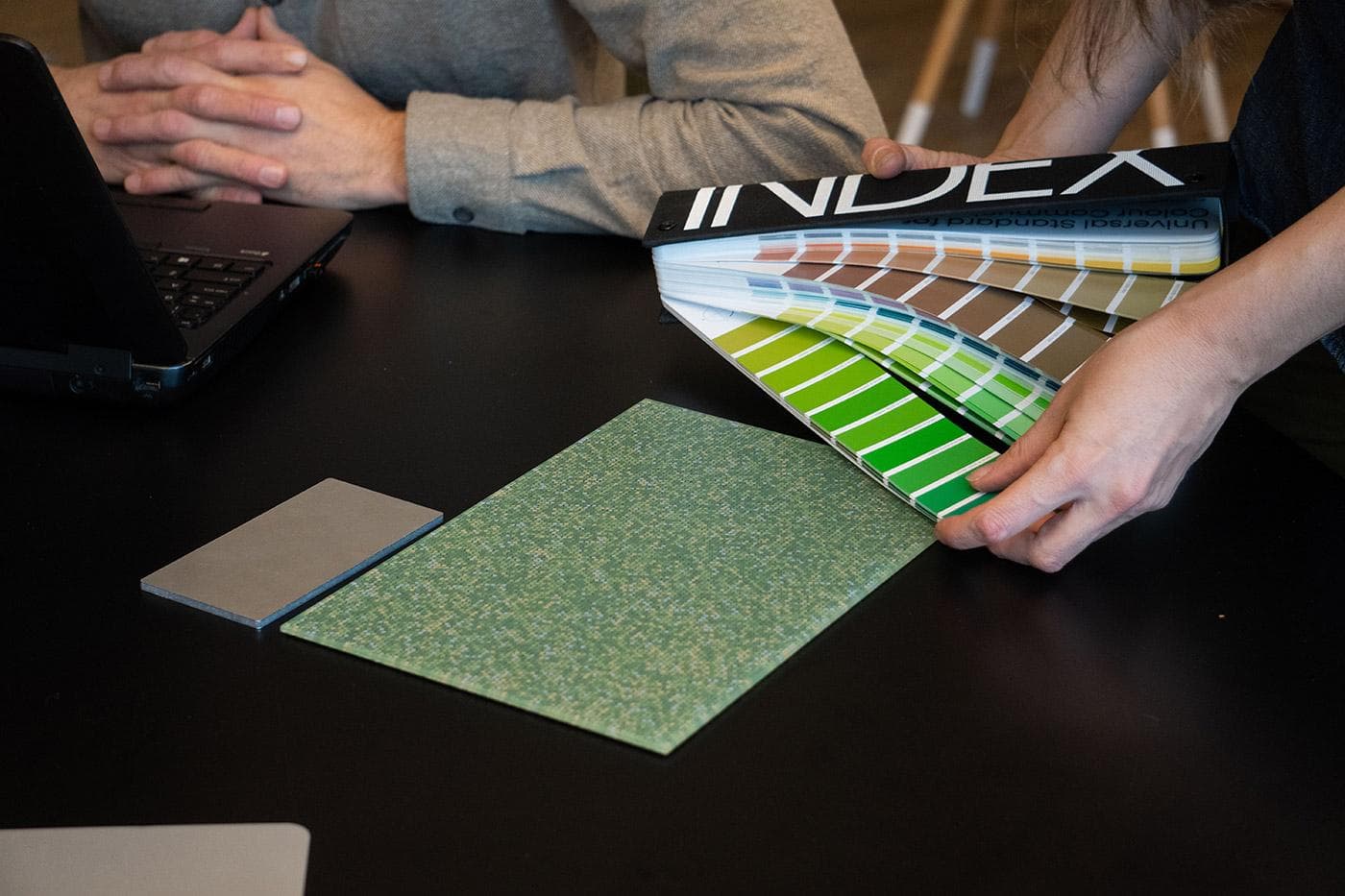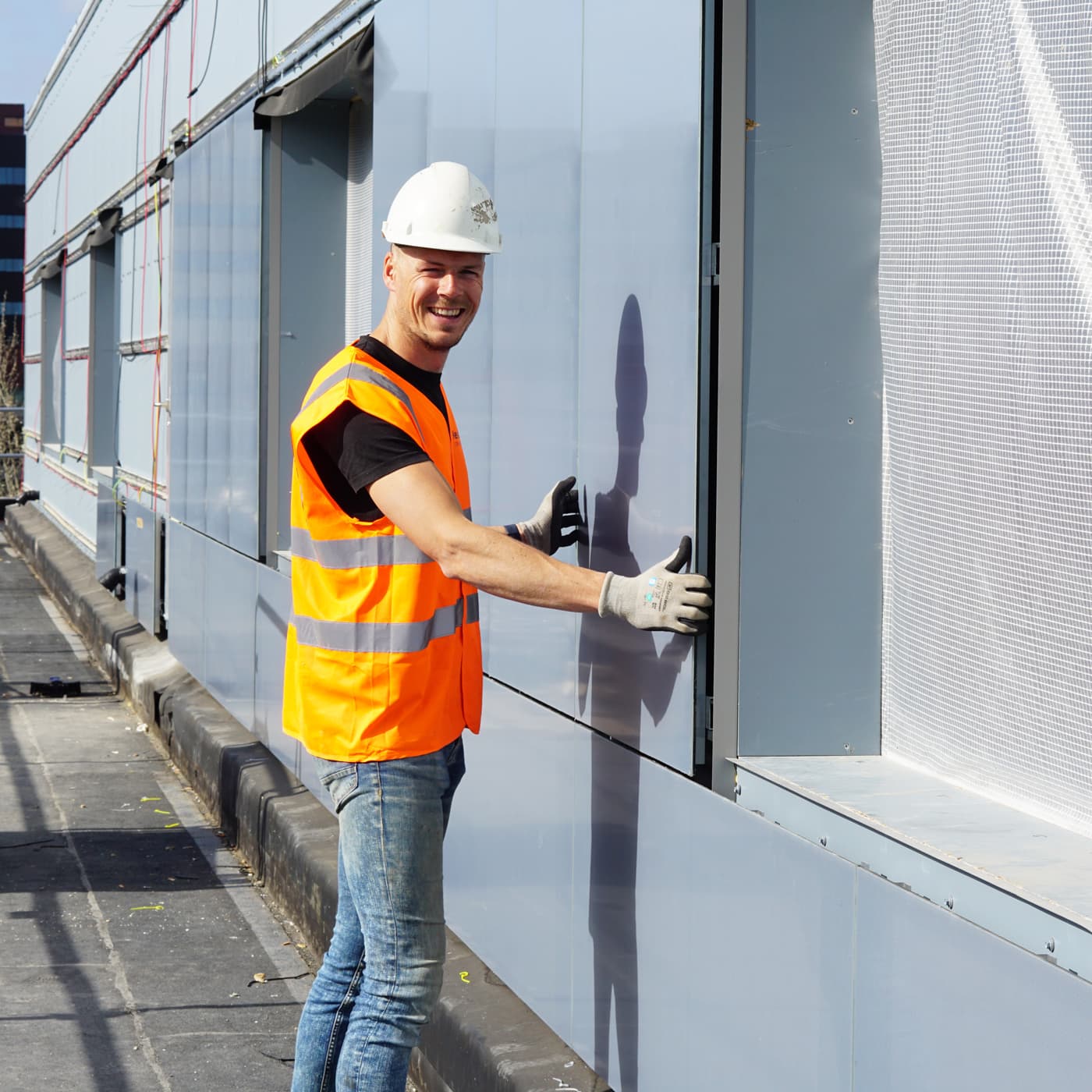
Integrated solar panels in the facade
Integrated solar panels in the facade offer an innovative solution for architects and developers who want to combine sustainability with aesthetics. By incorporating solar panels in the facade, your building generates energy and you meet the strict sustainability requirements. In addition, it is an ideal solution when the available roof surface does not offer enough space for solar panels.
With Solarix solar panels you can transform your facades into energy-generating elements, without compromising the design of the building. Thanks to our extensive range of colours, designs, sizes and finishes, the possibilities are endless. Discover how our solar panels can be seamlessly integrated into your facade design.
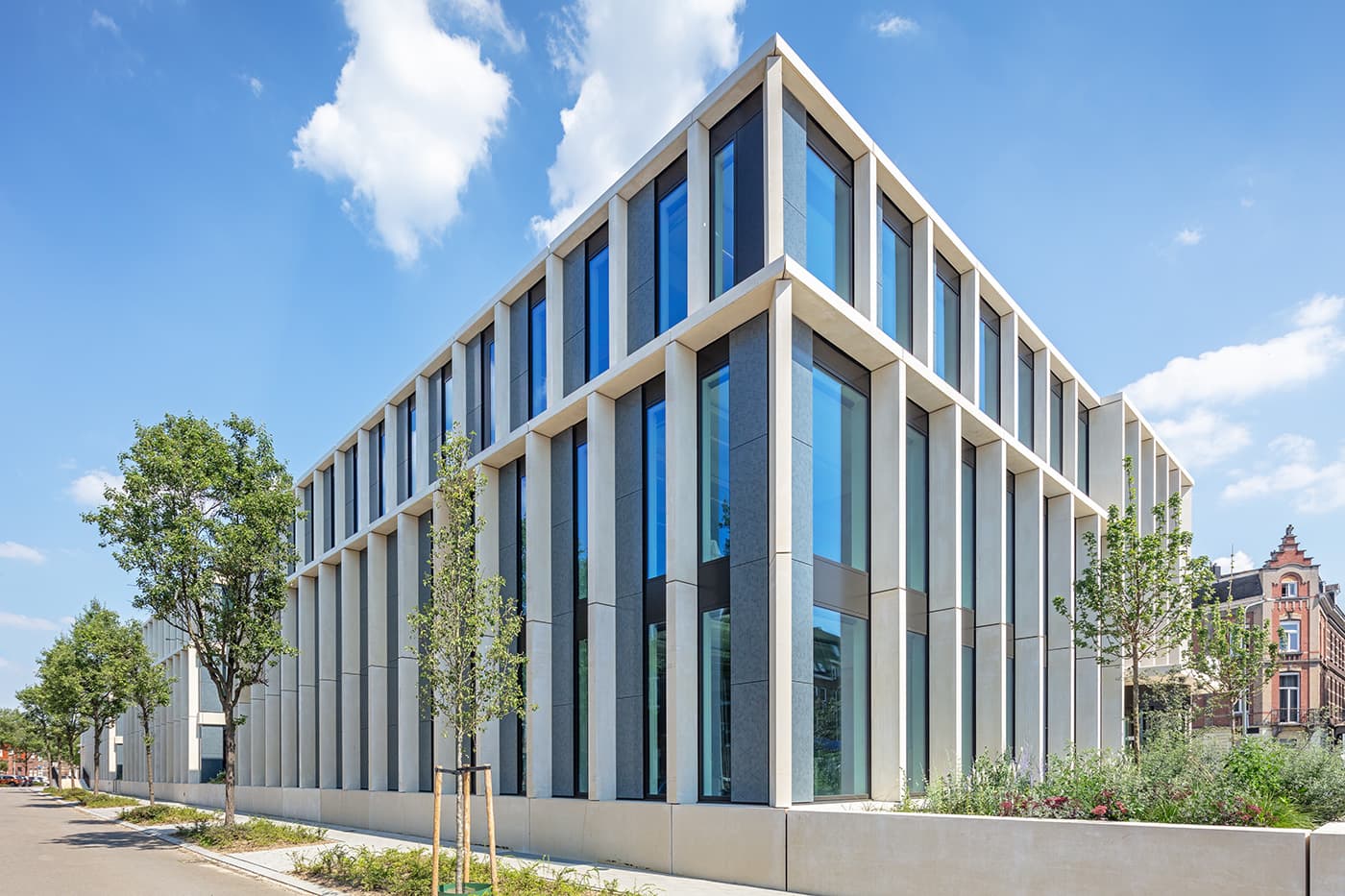
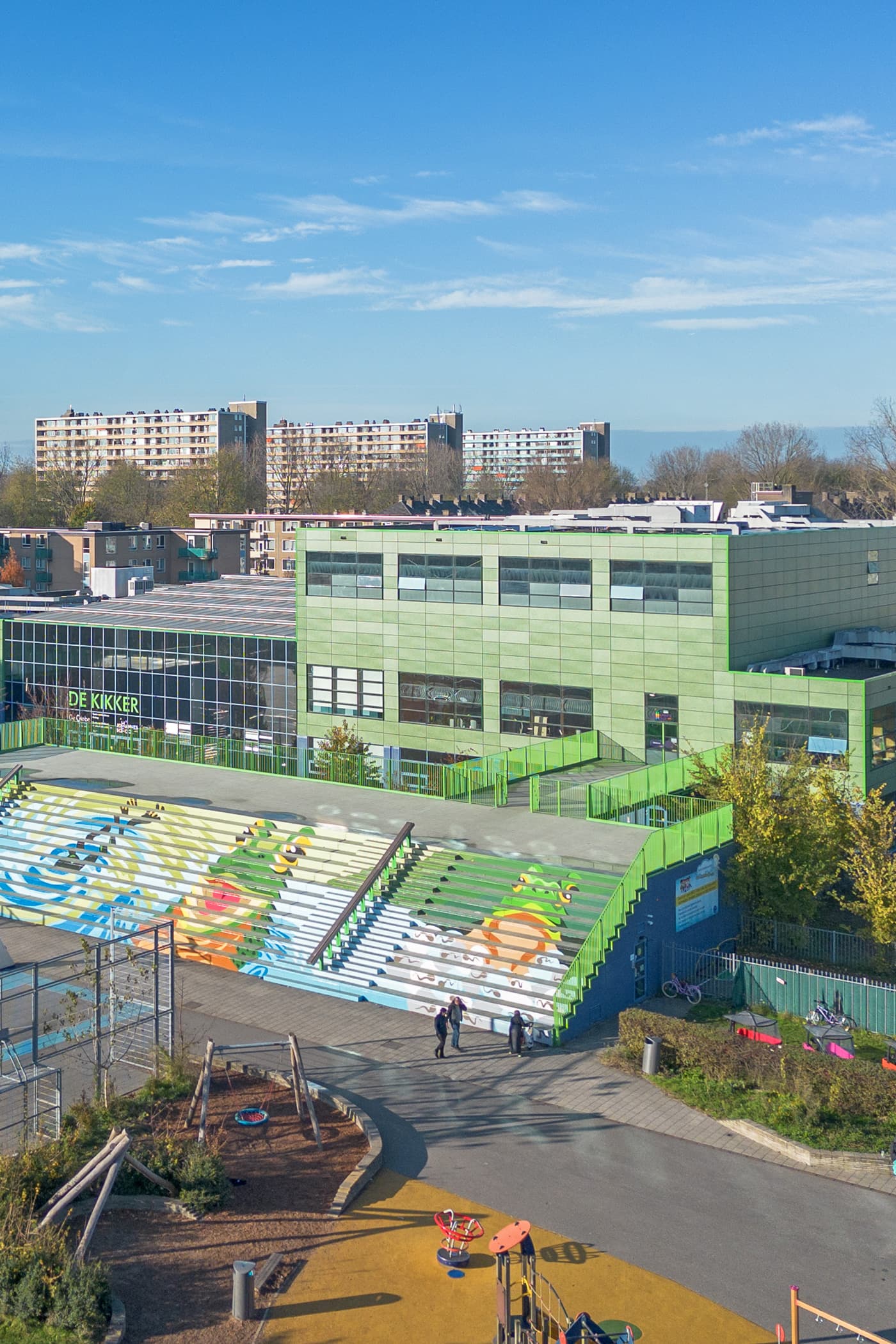
Perfect integration of solar panels into the facade
Solarix facade solar panels are designed to be seamlessly integrated into any facade, whether it concerns new construction projects or renovations. Solarix offers standard dimensions for solar facade panels that perfectly match the principles of modular construction. This standardization facilitates the integration process in various construction projects, both for new construction and renovation, and contributes to an efficient and cost-effective realization.
All Solarix facade panels are frameless glass/glass panels. They are available in 4 standard sizes and/or custom dimensions. There is a wide choice of different colours, designs and glass finishes for these panels. The standard sizes of solar panels fit perfectly in a floor height, but also under or next to window frames. In addition, we see that these standard dimensions are ideal for inclusion in prefabricated facade elements, allowing you to integrate solar panels into your facade in a modular and cost-effective way. In addition to our standard sizes, we offer a customized process in which we develop a format together that perfectly matches the project.
Solarix thus offers a powerful and sustainable alternative to other high-quality facade cladding. We provide customized solutions for full integration into the facade, so that the solar facade seamlessly matches the specific wishes and requirements of each project.
Specifications Solarix solar panels
22.5 kg/m² including mounting system, 19.5 kg/m² glass/glass panel.
70 mm (including glass thickness of 9 mm).
The spacing between the panels is at least 10 mm. We recommend a measurement of 20 mm between the panels and the surrounding building components, such as flashing or roof edges.
Construction of facade solar panel
A Solarix facade panel is a high-quality, frameless glass/glass panel. The solar cells are laminated between the two glass layers with an encapsulate. The front glass pane is provided with a colour layer, while the rear black glass pane prevents prying eyes and ensures a sleek finish. The panels are attached to the facade with the Solarix mounting system or, if necessary, with an alternative mounting solution.
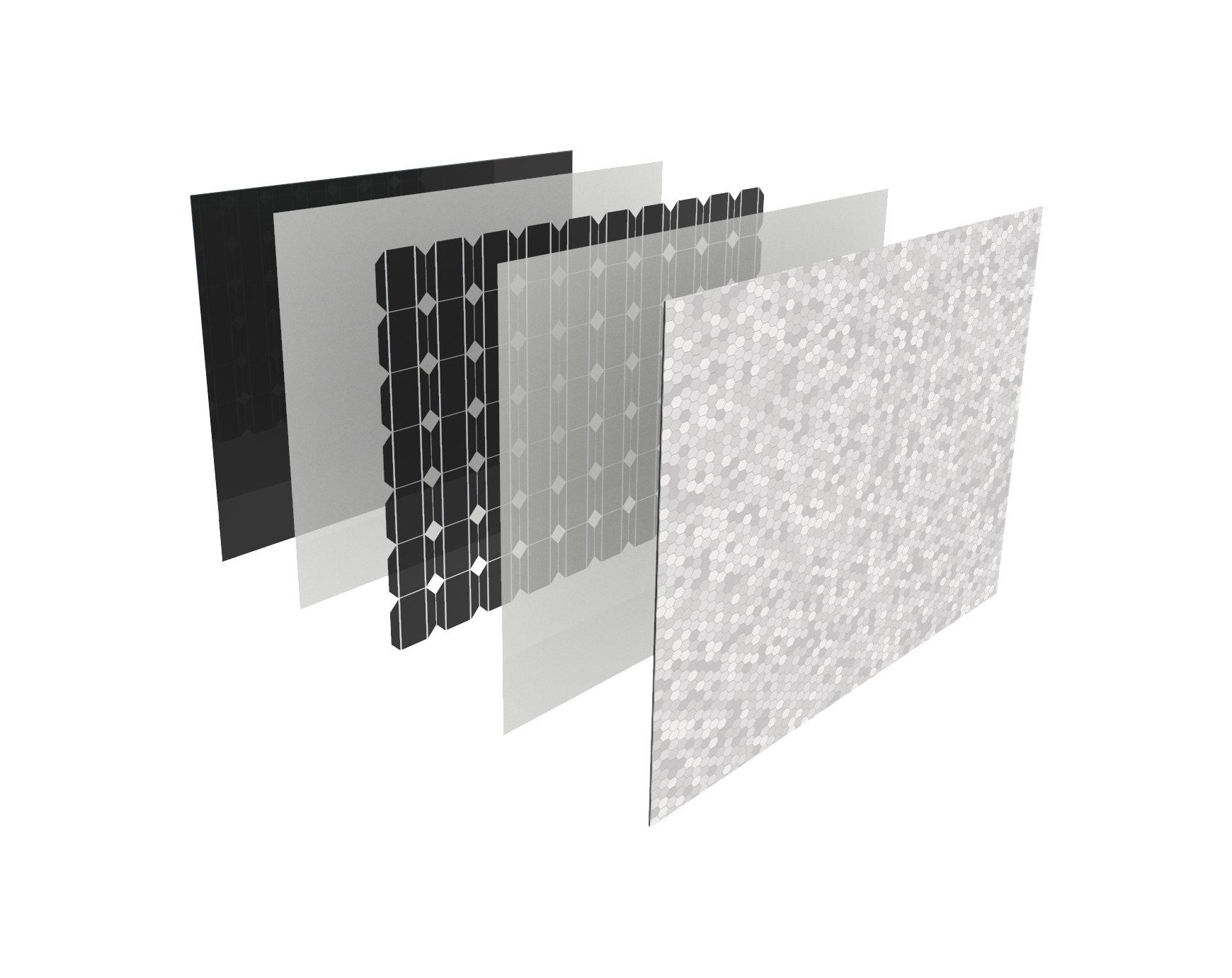
Conditions for a substrate with integrated solar panels
The solar facade system we offer is suitable for almost any substructure, whether it concerns new construction or renovation projects. Possible substructures are: steel construction, HSB elements, masonry, concrete, carrier sandwich panels. Our PV panels can also be placed in a frame or curtain wall of third parties.
The facade or substrate must be strong enough to bear the weight of the solar panels and the mounting system. It is important to include this aspect in the preparation phase of the project, so that everything can be optimally coordinated. In addition, the substrate must be resistant to moisture and temperature fluctuations to ensure the durability of the panels and to guarantee long-term, reliable operation.
egbertdeboer.com-lr20250509-0578_1400px.jpg&w=3840&q=75)
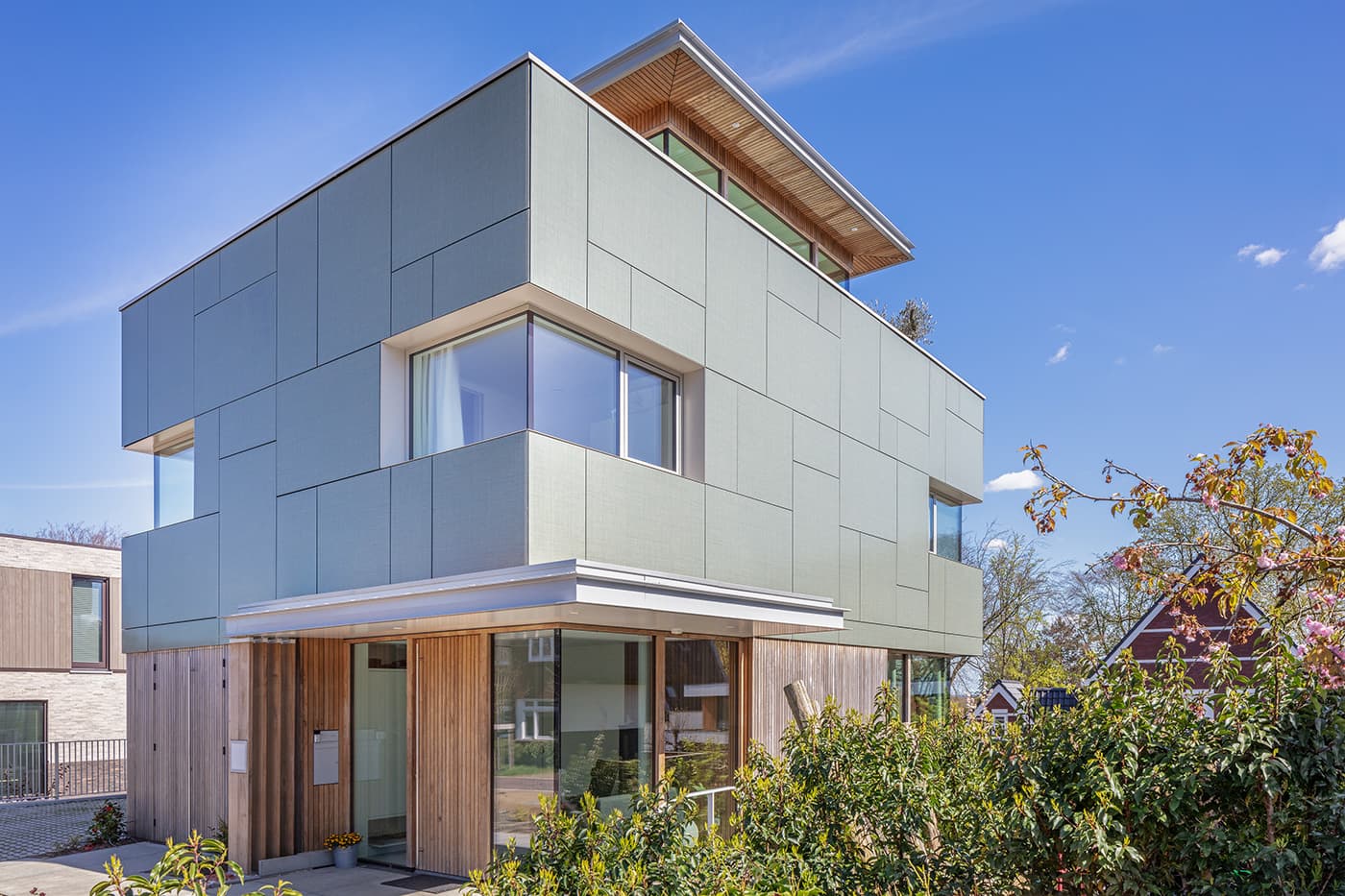
Design guidelines for a facade with solar panels
A perfect distribution of solar panels over the facade not only contributes to an aesthetic facade design, but can also influence the performance of the solar panels. The dimensions of the panels play an important role in the efficient distribution of solar cells within each panel. For easy integration, our standard panels can be used. In case of deviating dimensions, our engineering team supports during the design phase to realize the optimal dimensions and distribution over the facade in combination with a cell configuration for optimal generation.
Provide a minimum space of 10 mm between each panel or other material in the facade. The panels are easy to install and replace. The mounting system offers the flexibility to accurately adjust panels to each other or to other facade elements. This allows the solar facade panels to be neatly aligned. The spacing between the panels provide light ventilation, which promotes the optimal functioning of the panels.
Solarix facade solar panels can be efficiently integrated into facades with various orientations — not only south, but also east, west, and even north. Thanks to their vertical placement on the facade, the panels capture sunlight at different times throughout the day, resulting in a more even energy yield. This spreads energy production throughout the day and better matches the energy consumption patterns of users. While a south orientation traditionally offers the highest yield, east- and west-facing facades can be surprisingly efficient. They typically yield only 5% to 20% less energy than south-facing panels, depending on specific conditions. They also offer the advantage of a more evenly distributed energy yield throughout the day, which is beneficial for balancing generation and consumption. Our team can analyze which facade orientations are most cost-effective per project and advise on the optimal placement of active and non-active (dummy) panels. By strategically placing non-active panels, we create a visually coherent facade design that combines aesthetics and functionality.
Shadowing should be avoided as much as possible, because this affects the yield of solar panels. If shadowing is unavoidable, Solarix can think along at an early stage about the design of the electrical installation. The use of optimizers or micro-inverters are among the possibilities to optimize a string plan and thus let the solar panels function optimally even with shadow from the environment from trees, or buildings, as well as building components from the own design.
Solar panels integrated into the facade with the Solarix mounting system
The Solarix mounting system is designed with user-friendliness and durability in mind:
Installation
Our mounting system is designed for simplicity and ease of use. Thanks to the plug-and-play design, the facade panels can be installed effortlessly, comparable to other facade materials. In addition, the panels can be removed individually, which simplifies maintenance. In this way, solar panels integrated into the facade become an aesthetic and functional part of the building shell.
The quantity and position of the profiles is partly influenced by factors such as the height of the building and the wind area in which the project is carried out, and can therefore vary per project. We are happy to assist you in the development of your project. The horizontal support profiles and the clips can be made black anodized, so that they are virtually invisible behind the joints between the panels.
The center-to-center dimension of the attachment of the support profiles is on average 600 mm. This also depends on the type of substructure and is project-dependent.
If you have any questions or comments about the drawings or their application, please contact us. In a personal conversation, we will respond to your wishes for your project.
Sustainability
The mounting system is made from 80% recycled aluminium and developed so that each panel can be individually removed.
Flexibility
Solarix facade solar panels are supplied with the corresponding facade mounting system. For project-specific requirements, an alternative mounting system can be chosen in consultation. This flexibility makes solar panels integrated into the facade possible in a wide range of construction projects – from new construction to renovation.
Options for integrated solar panels with dummies and adapters
For a complete and sleek facade design, dummies and fitting pieces can be used perfectly. Dummies are non-functional panels that maintain the aesthetics of the facade in places where active panels are not possible. Fitting pieces are used to finish corners, edges and other complex parts of the facade in a beautiful way. Although these elements often require customization, they ensure a seamless finish and a uniform, stylish appearance that really brings the facade to life.
Installation and E-installation
The installation of Solarix panels is carried out by experienced partners or specialized external installers who focus on solar facade systems. In the engineering process we play an advisory role and work closely with the electrical installer to support an optimal electrical design. We offer advice on the total solar system, such as the string configuration, suitable inverters, micro-inverters and optimizers, and ensure that everything connects efficiently to the electrical infrastructure of the building, (whereby the E-installer takes care of the implementation.) Thanks to this collaboration, a sustainable and optimally functioning PV facade system is realized.
Which dimensions of solar panels can be integrated into the facade of your building?
Frequently Asked Questions about Integrated Solar Panels
To provide you insight into the application possibilites of our solar-facadepanels, we would like to invite you for an intake so we can discuss your project(s). We are happy to have you in our showroom in Weesp near Amsterdam, or we schedule an online appointment. When applicable, we can make a SolarCheck for the project that will give you insight into the potential energy generation of the facades and the business case.
The next step is a SolarScan. This is paid preliminary engineering in which we investigate in detail how our panels should be integrated into the facade. This includes detailing, panel layouts, research into optimalisation options, extensive insolation study incl. shadowing, and a proposal for the mounting system.
Please contact our accountmanagers or call +31(0)20-2440641 to schedule an intake.
Solarix custom solar panels are available in various sizes. The efficiency of a panel depends on the dimensions of the panel relative to the actual cell distribution. Solarix can advise on more efficient dimensions and possible optimisations in panel sizes in the facade for your project. Read more about our standard and custom sizes here.
The energy generated by a solar facade depends on various variables such as orientation, tilt/inclination angle, power of the desired solar panel, location of the building (shadowing, country), structure of the facade (depth) and the total facade-area suitable for our solar facade panels. On average, our coloured solar panels generate 115 kWh per year on a south-facing facade system.
Please contact our account managers for discussing the possibilities for SolarCheck or give us a call at +31(0)20-2440641.
For the mounting system, you should assume 60 mm between the facade and the panel. Total dimensions, including facade solar panel, are 69 mm.
Solarix solar facade panels are certified for use in dimensions ranging from 440 × 590 mm up to 2400 × 1300 mm. Larger custom sizes — up to a maximum of 4200 × 2300 mm — can be produced upon consultation.
However, we recommend keeping the panel size below 2 m² due to weight, potential surcharges, and increased transport and installation costs for larger formats.
All our product information, manuals, and technical datasheets can be downloaded from our download center on the website.
Our solar facade panels weigh 22.5 kg per m2, including mounting system.
This depends on the project, the different types of panels and dimensions, and other wishes. Our panels can be connected to normal inverters, as well as micro-inverters and optimizers. Solarix can make a proposal for the electrical diagram and therefore which inverters are most suitable in the situation. We can do this as part of the pre-engineering, but in many cases, the electrical diagram is determined by the electrical installer (third party).
A Solarix solar facade is a ventilated system and can be integrated into almost all facades. In most cases, this is possible with the Solarix mounting system, such as for a facade builder of timber frame construction or steel, sandwich panels, concrete and brick. The solar facade panels can also be incorporated into curtain walls, for example, in that case without the Solarix mounting system. However, these types of applications require the necessary engineering and development.
Solarix solar façade panels have fire protection level B-s1,d0 according to EN ISO 11925-2 and EN 13823.
