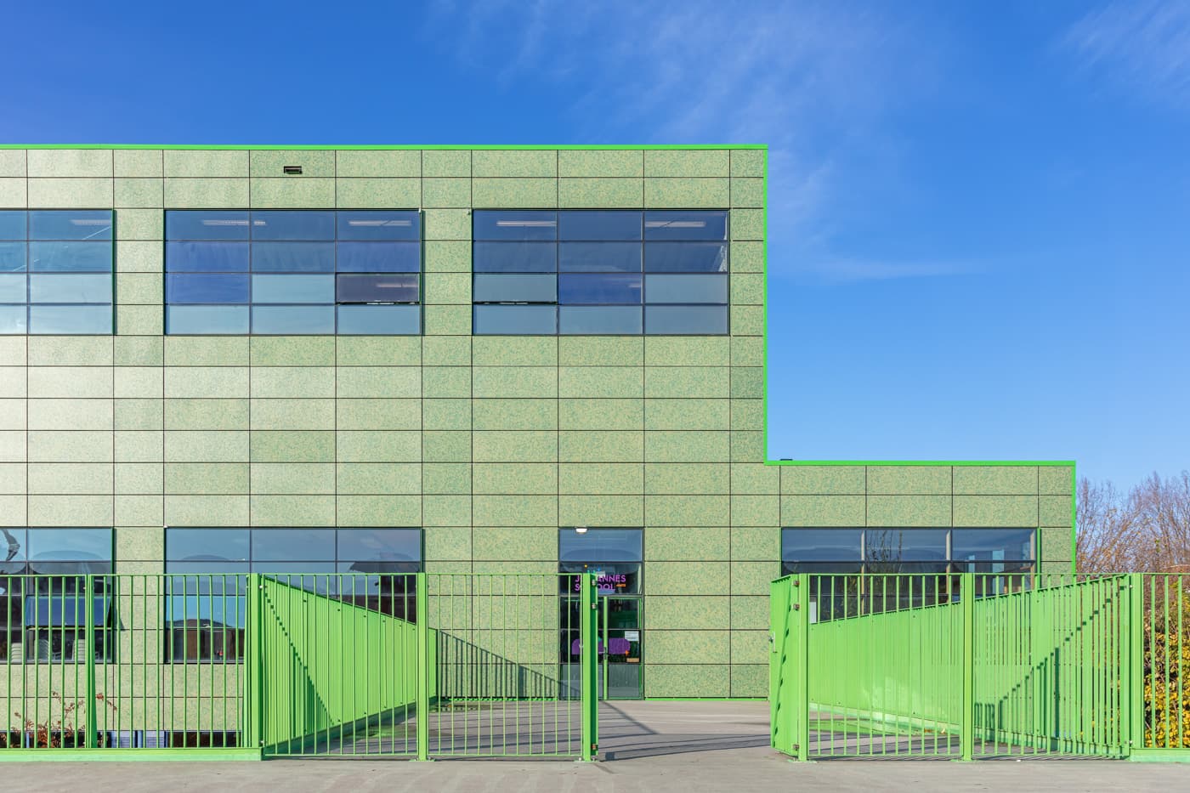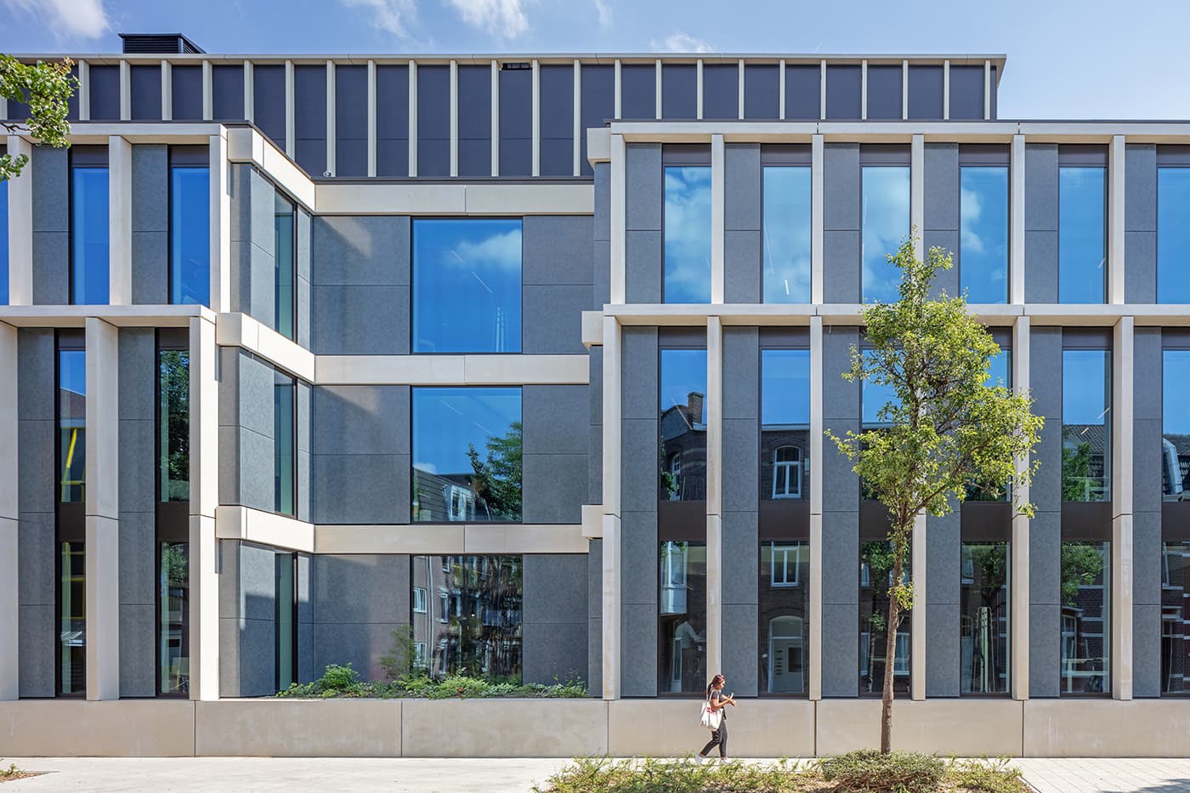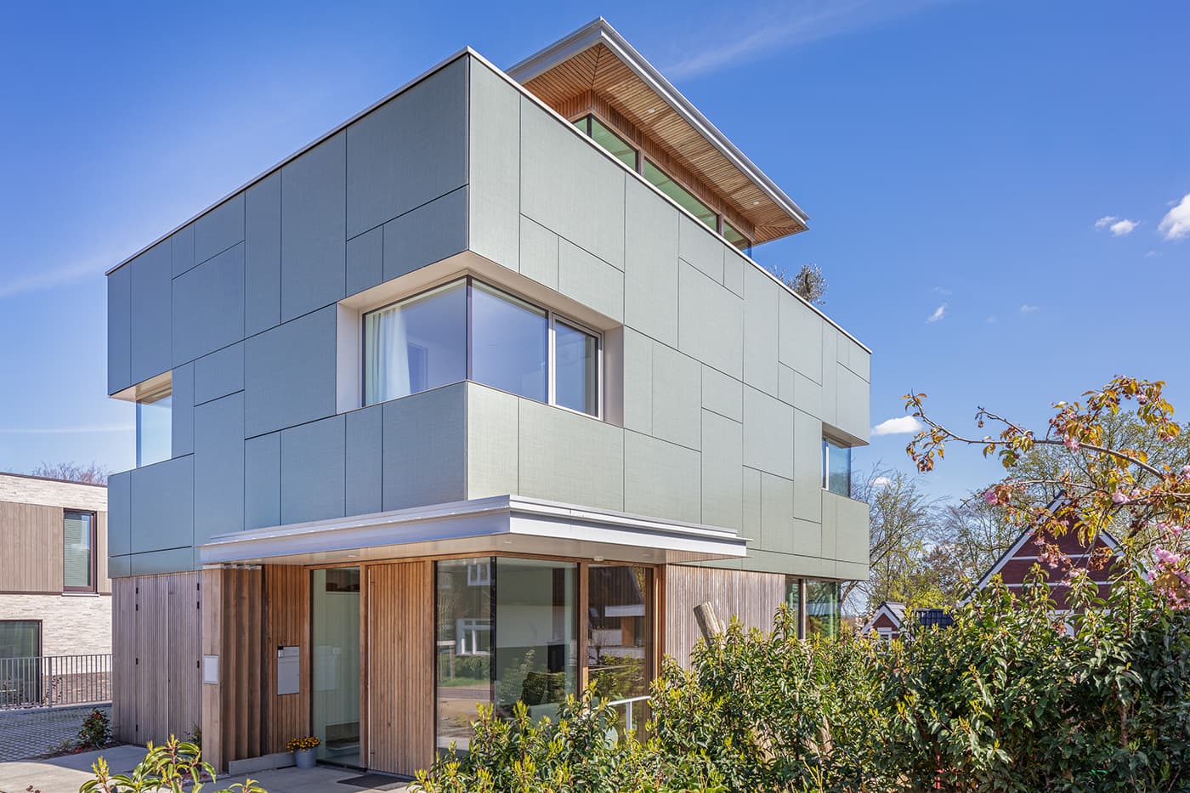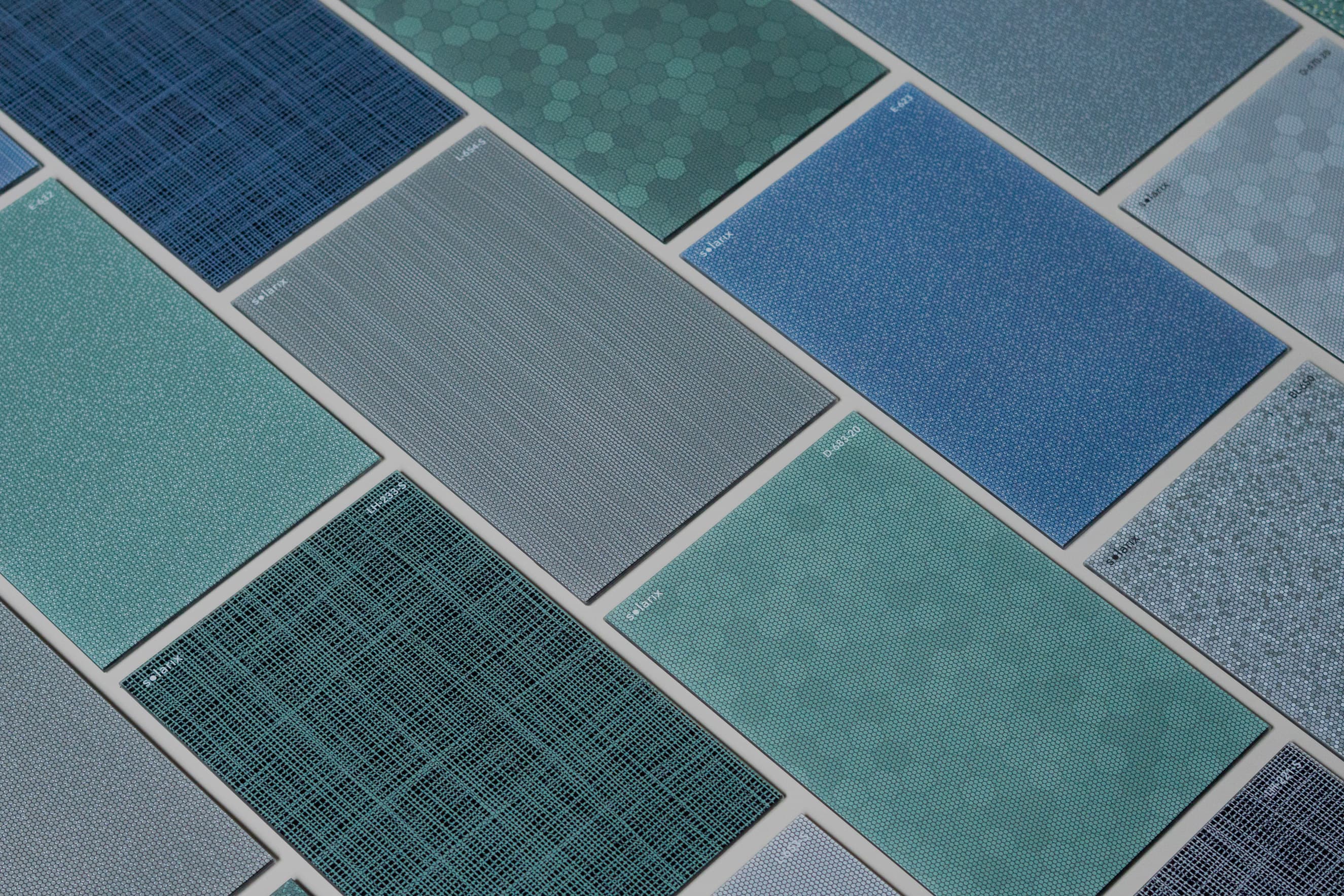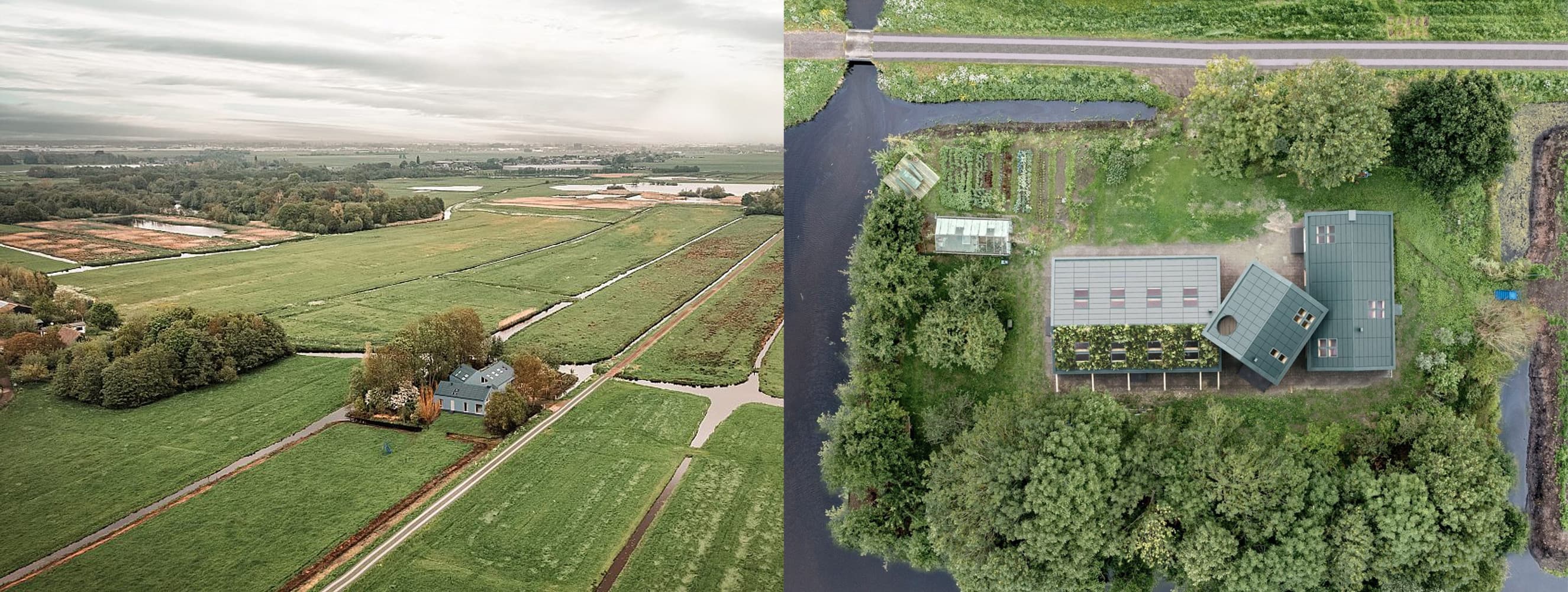
Polderlab Delft
The project
Polderlab Delft, designed by ZUS [Zones Urbaines Sensibles], is a transformed old farm, situated in the middle of the landscape between Rotterdam and Delft. The building functions as an autarkic monolith, raised above the ground. Polderlab Delft becomes a place to reflect, design, research, create, test and discuss new types of landscapes, innovative ways of living together with water, future-proof crops and sustainable systems.
The colours of the complex merge with the typical Dutch skies and celebrate the lush green landscape of meadows, orchards and vegetable gardens. This harmonious effect is enhanced by the integration of Solarix solar panels in the roof. The mist blue solar panels are carefully matched to the colour of the building and contribute to a visual unity that blends in with the surrounding landscape.
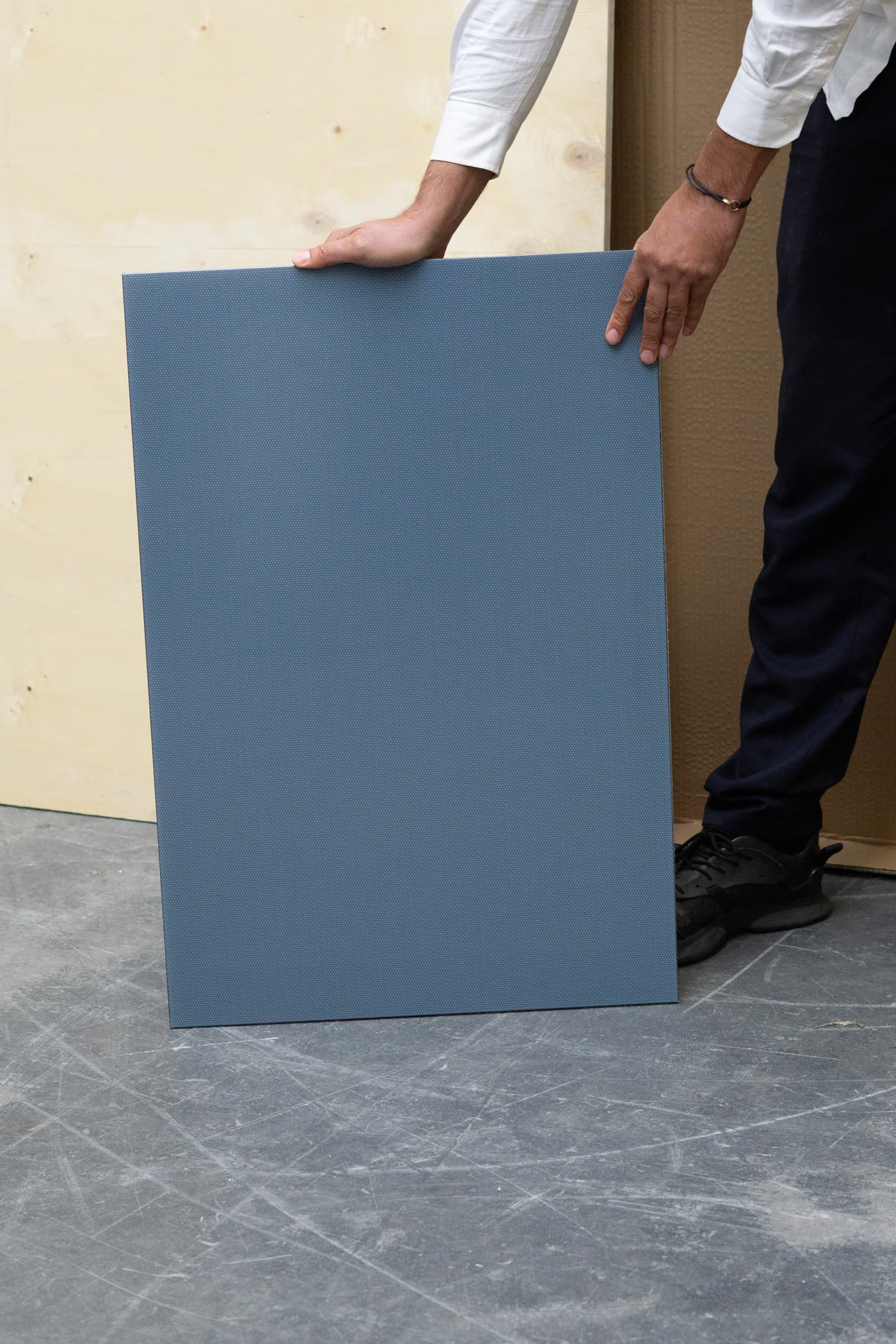
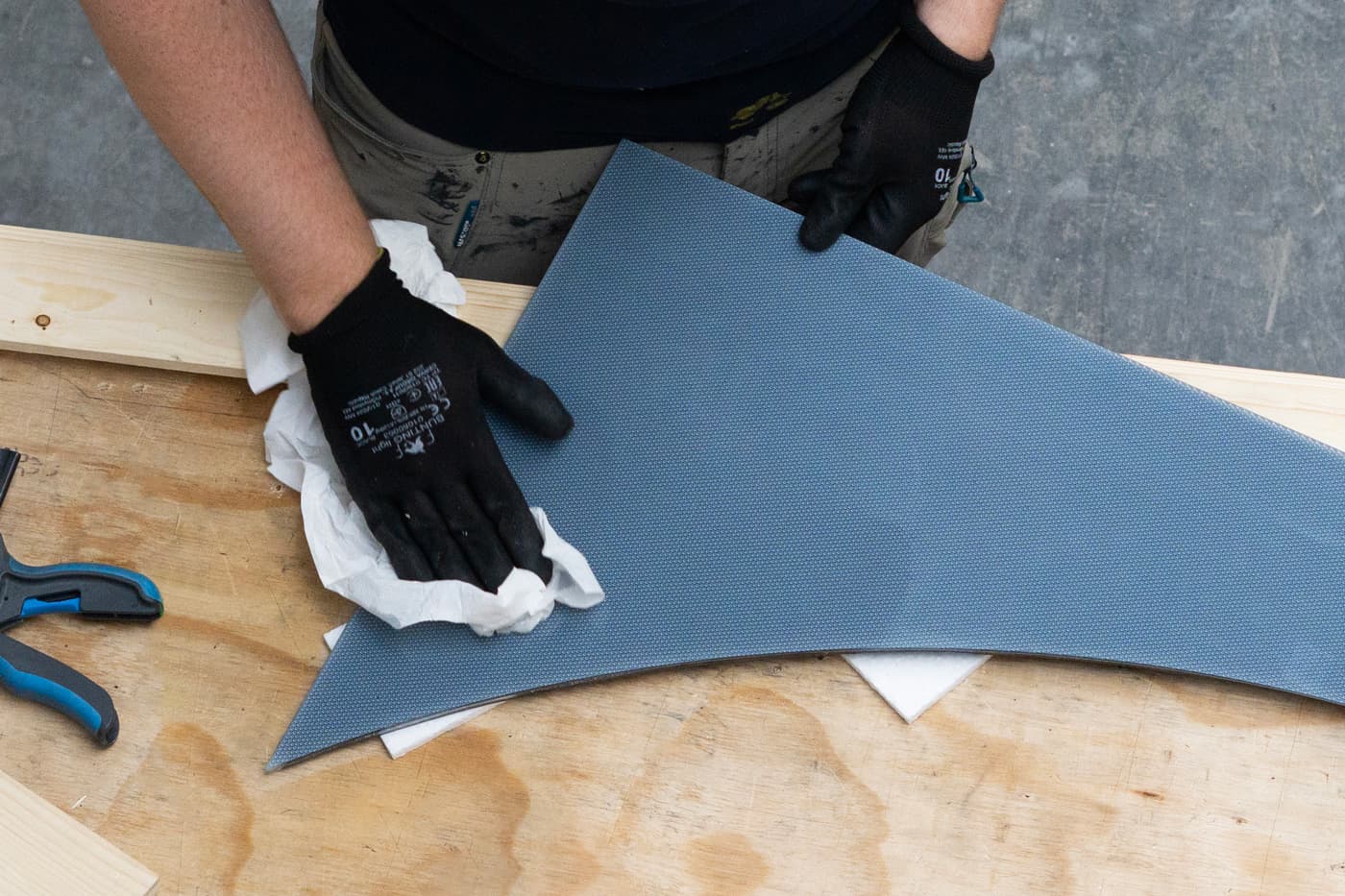
Solarix solar roof
For this project, a Solarix solar roof with mist blue panels from the Mono Collection was chosen. This colour fits seamlessly with the architect's vision to merge the building with the typical Dutch skies. The panels subtly reflect the sky, which uniquely enhances the dynamics between the building and the surrounding nature.
The roof of Polderlab Delft is equipped with 218 m² of Solarix solar panels, of which 122 m² are active. The remaining panels are dummies, carefully integrated to create an aesthetic whole and to take into account the elements present on the roof.
Client: ZUS [Zones Urbaines Sensibles]
Project realisation team: Royal Kuijpers and Solarix
