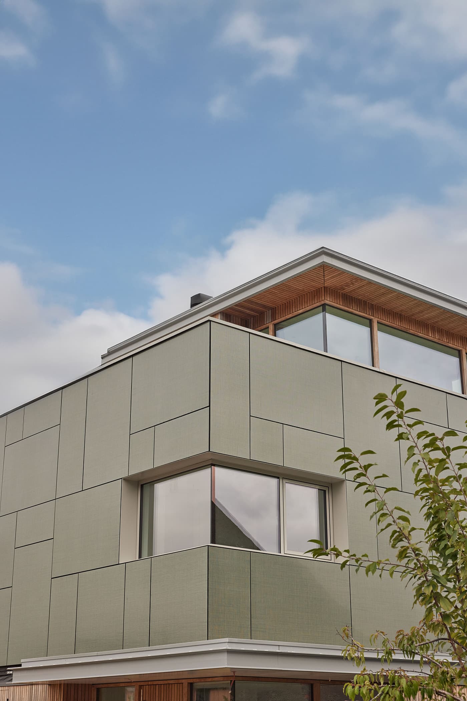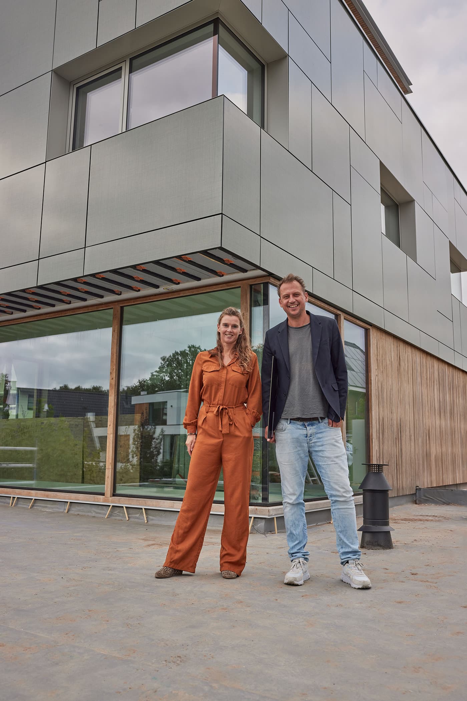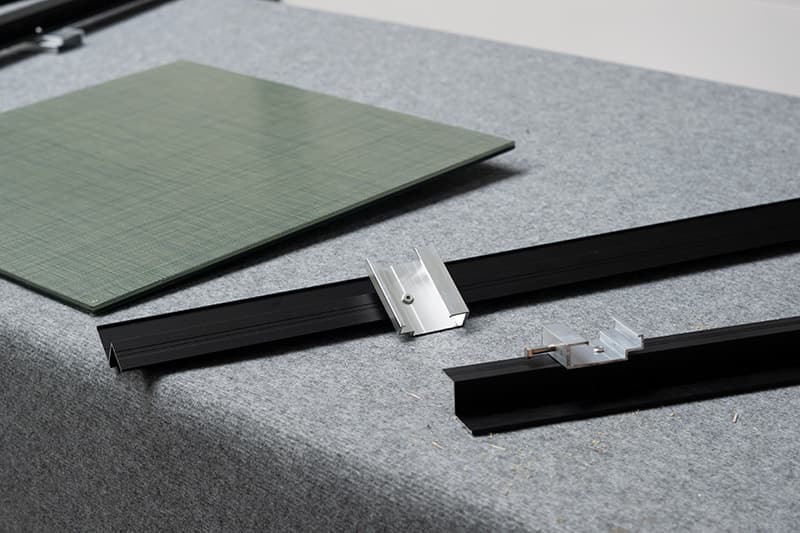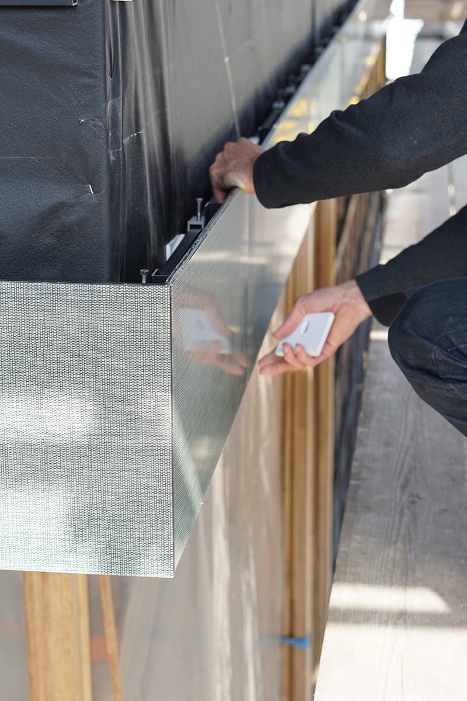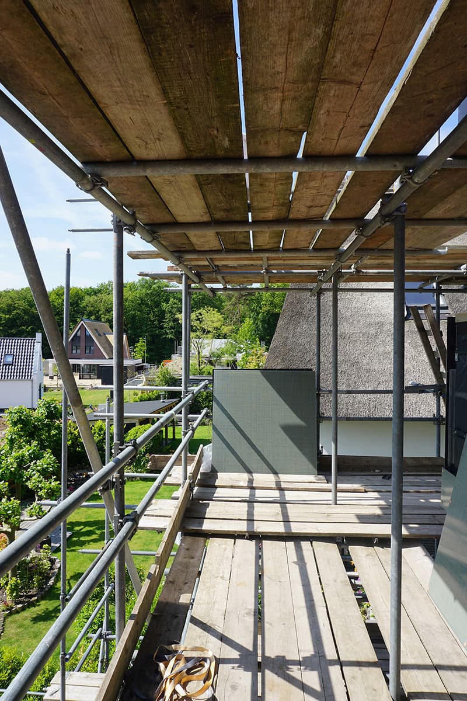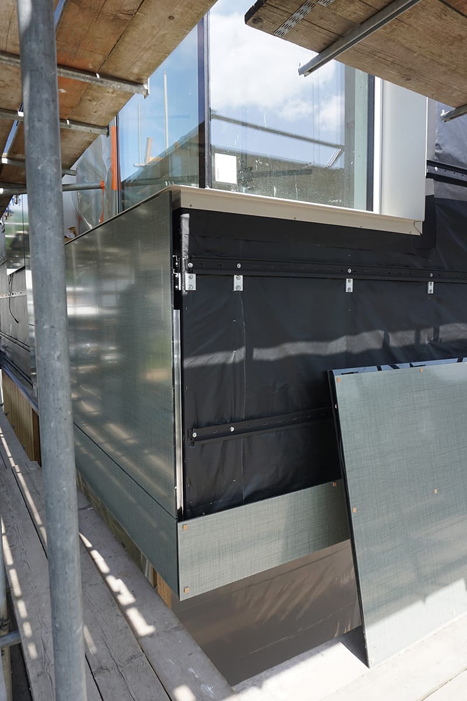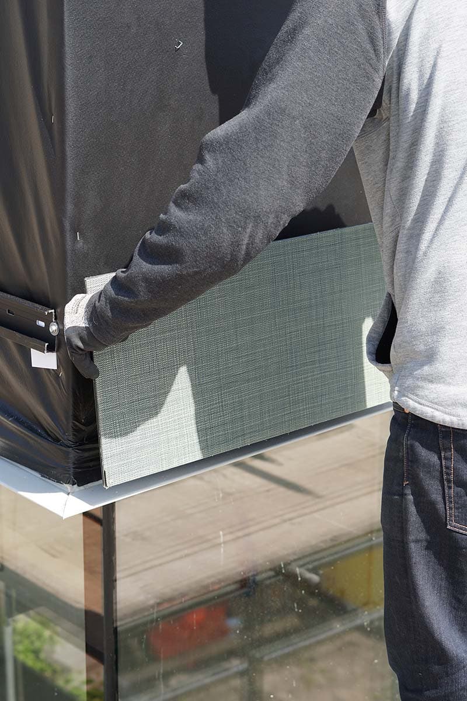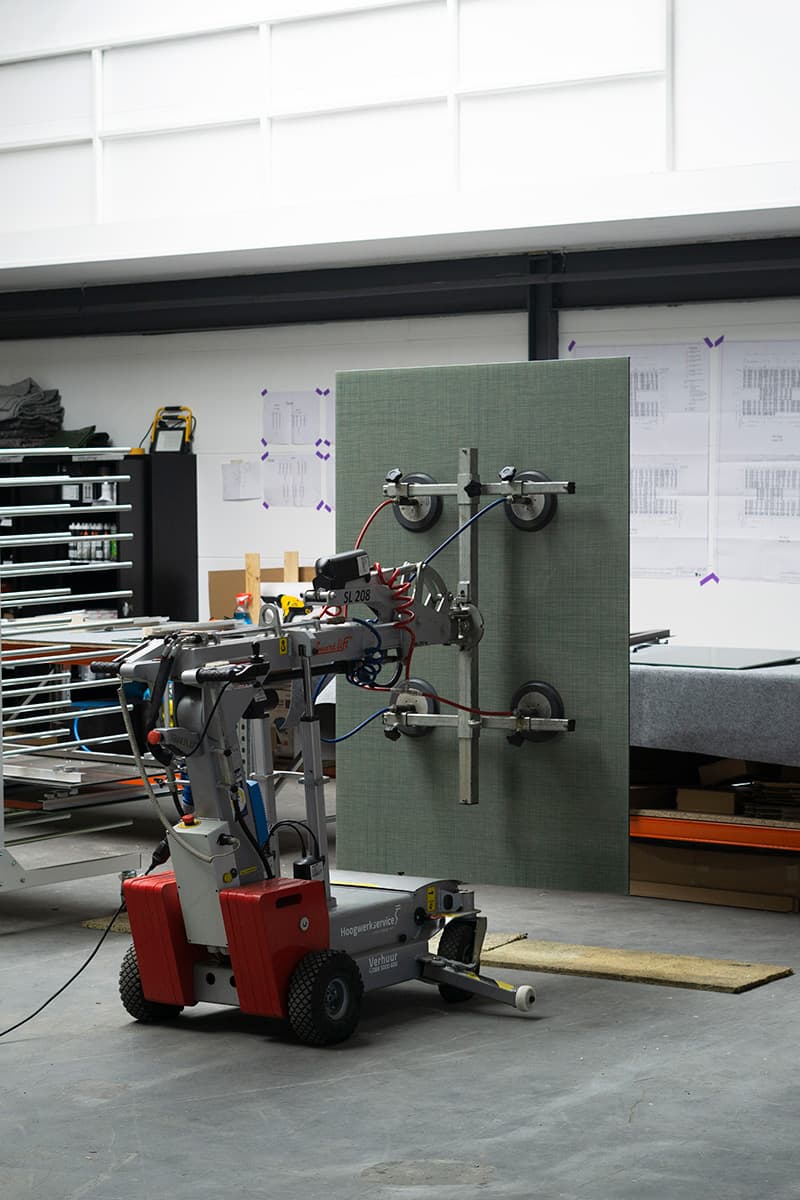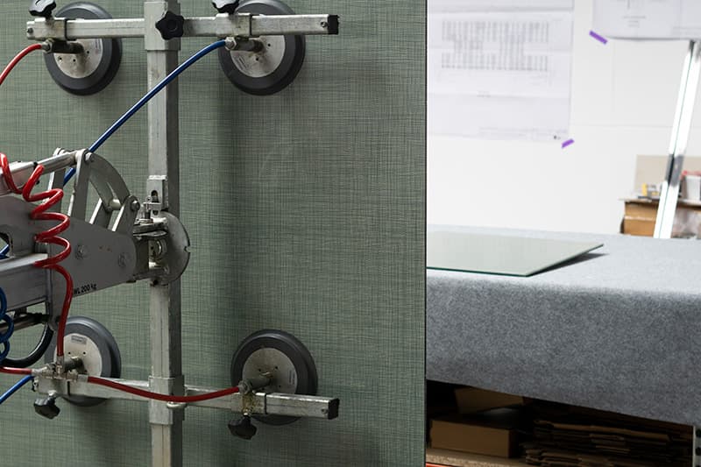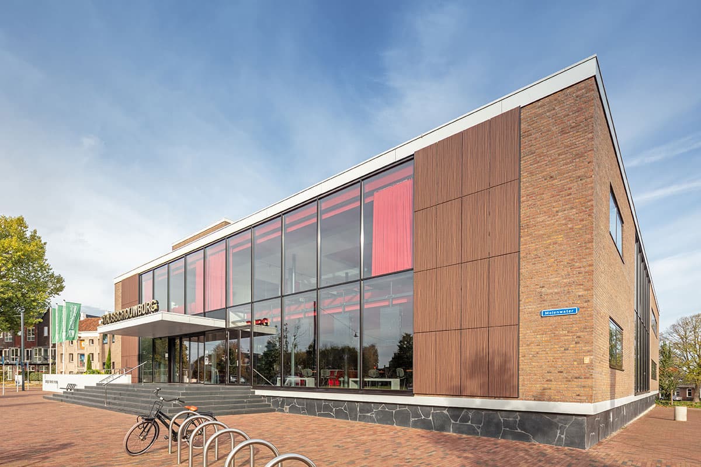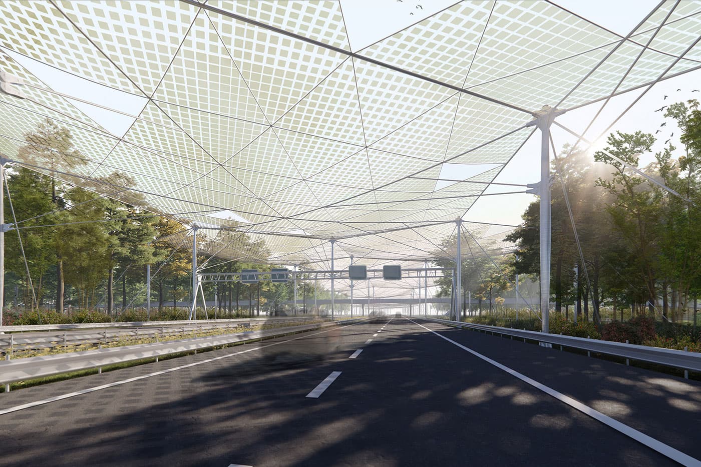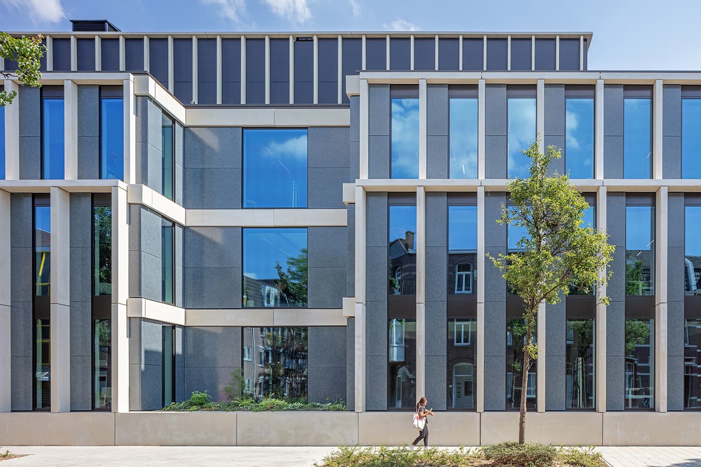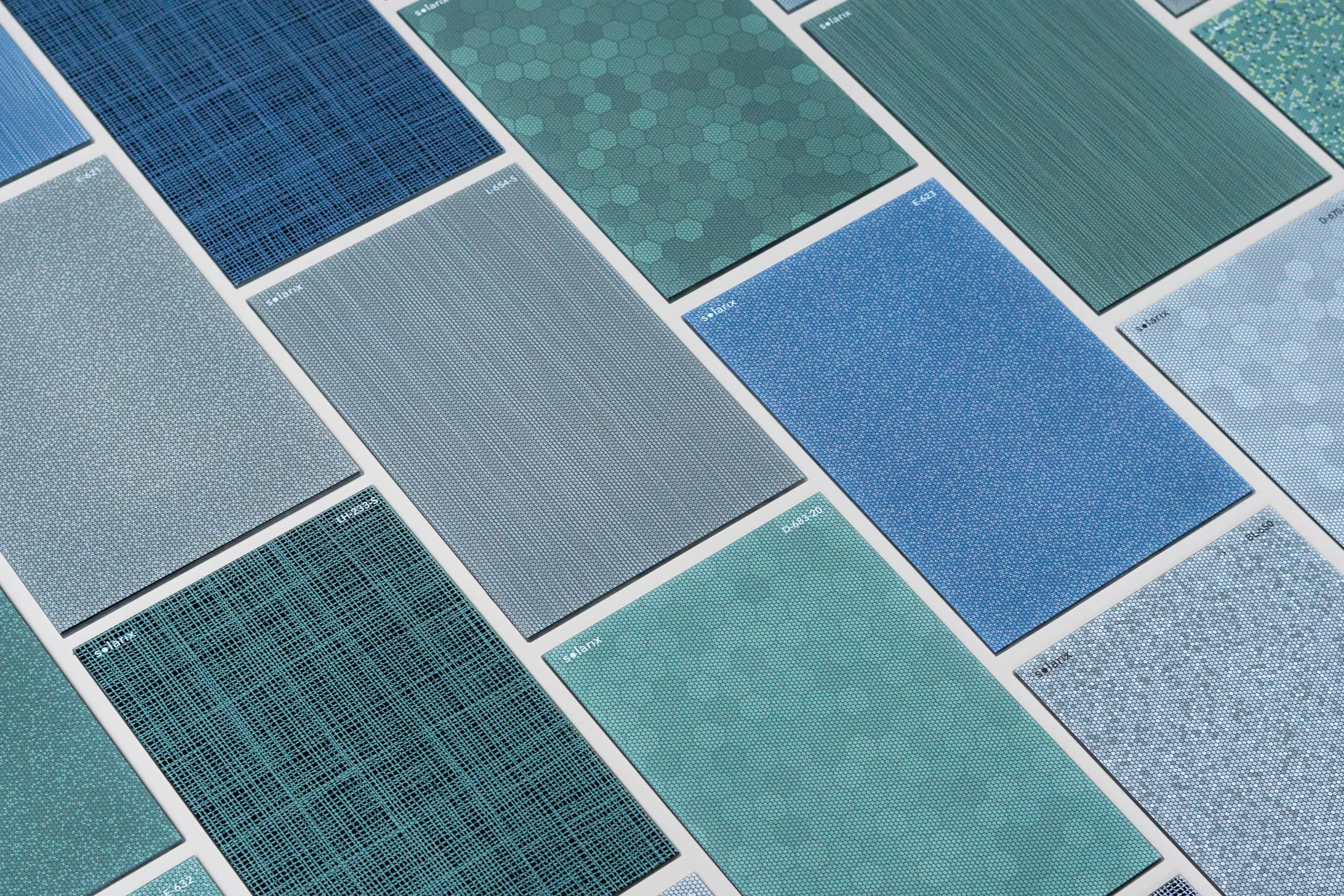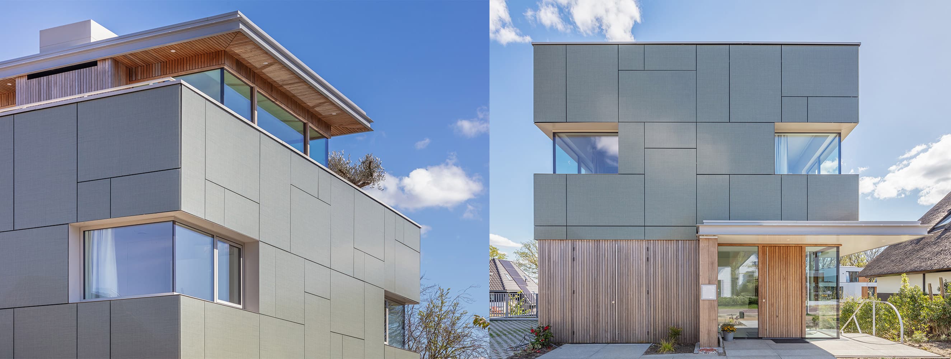
Villa Lichtenberg
The project
Villa Lichtenberg is designed as a sustainable home that is low in energy and maintenance with a combination of unique qualities. The villa is located in a rolling green landscape with a double living floor downstairs, a bedroom floor above and a roof structure.
Solarix was asked to work with architect Willem van Winsen and the clients to design the facade of the bedroom floor as an energy-generating facade. The appearance and distribution of the facade panels was important, without the association with standard solar panels. The result is a rhythmic pattern of various custom-made coloured design solar panels in the facades.
Estimated annual CO2 reduction of the Villa Lichtenberg solar facade
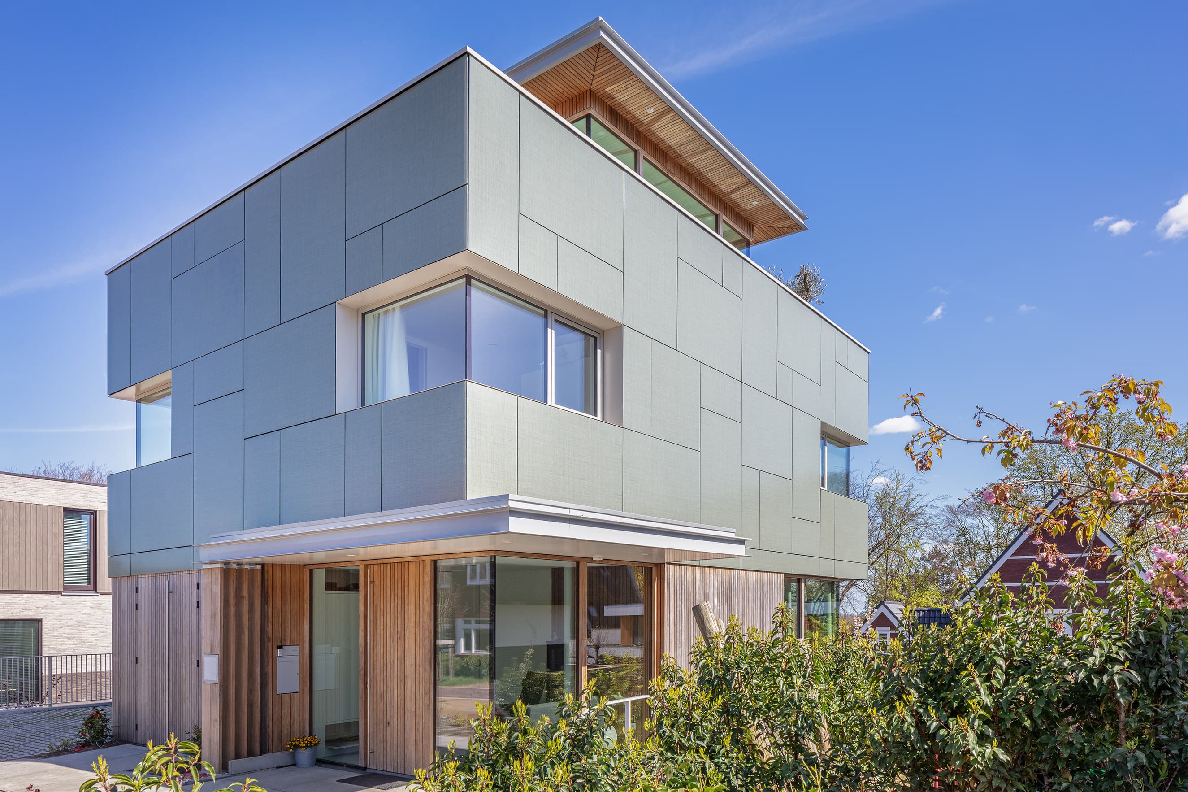
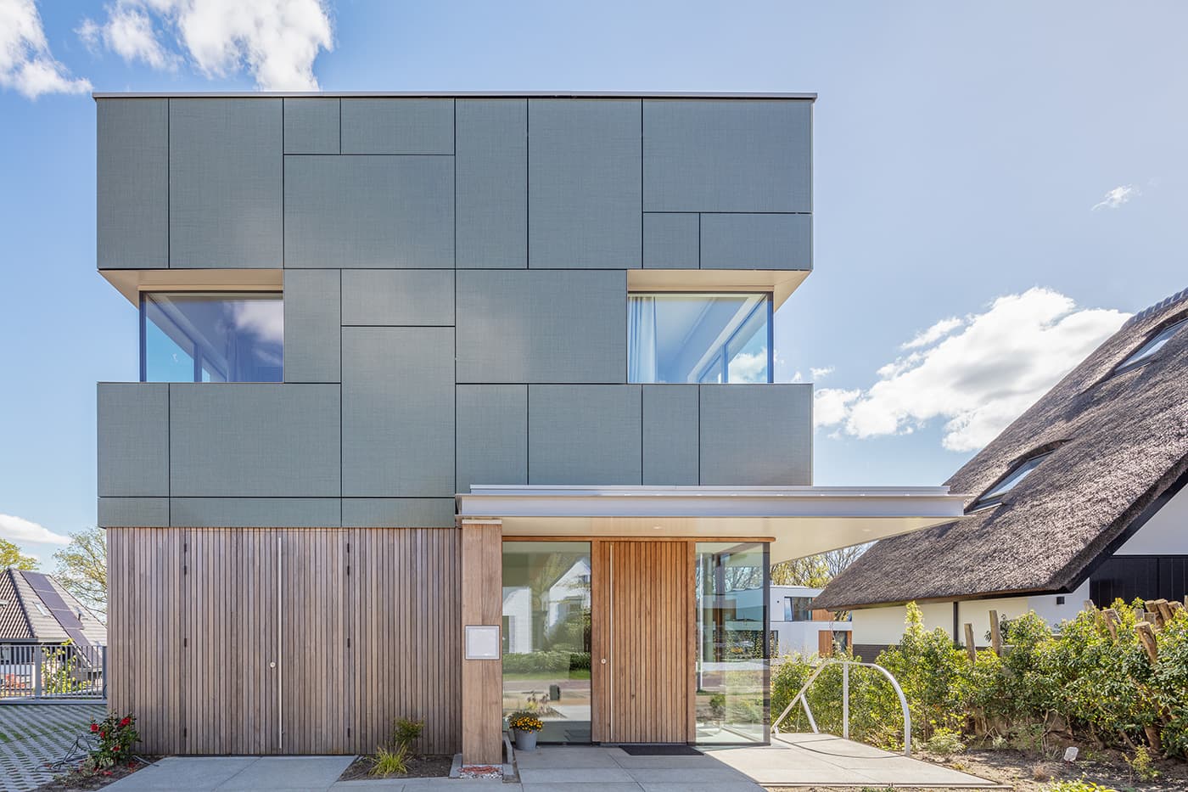
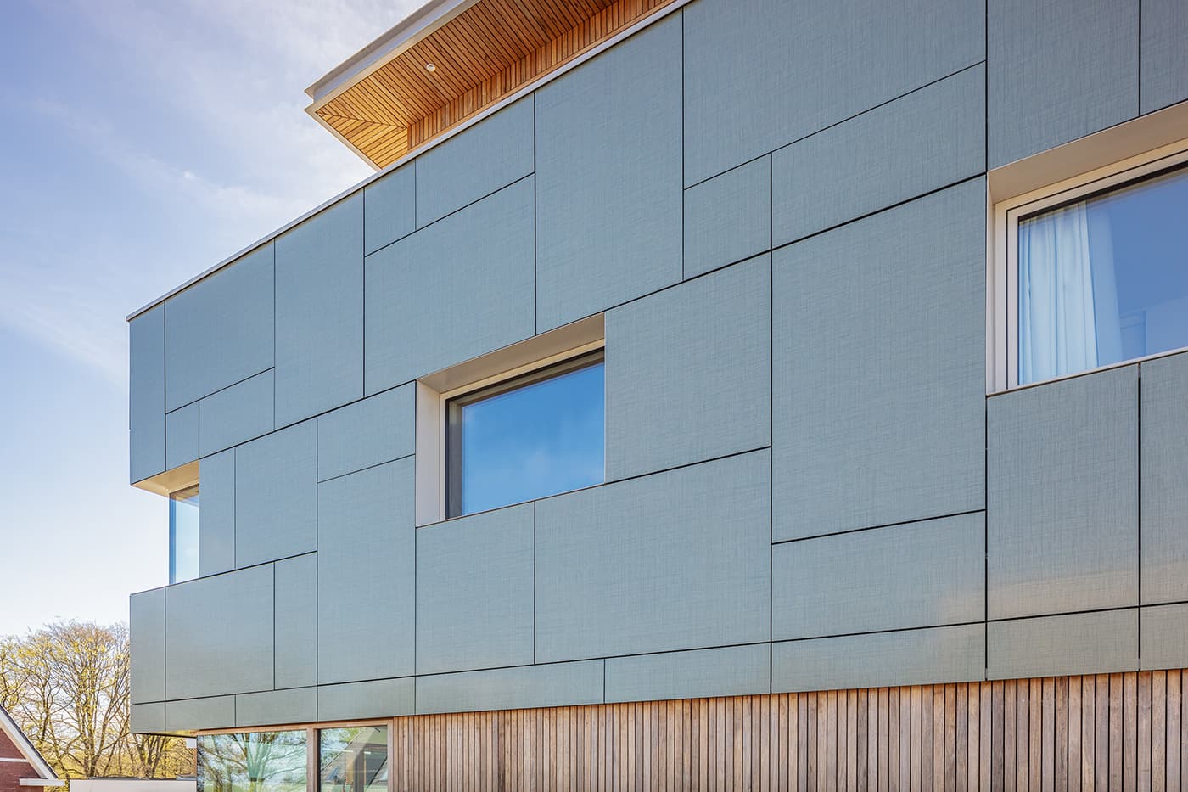
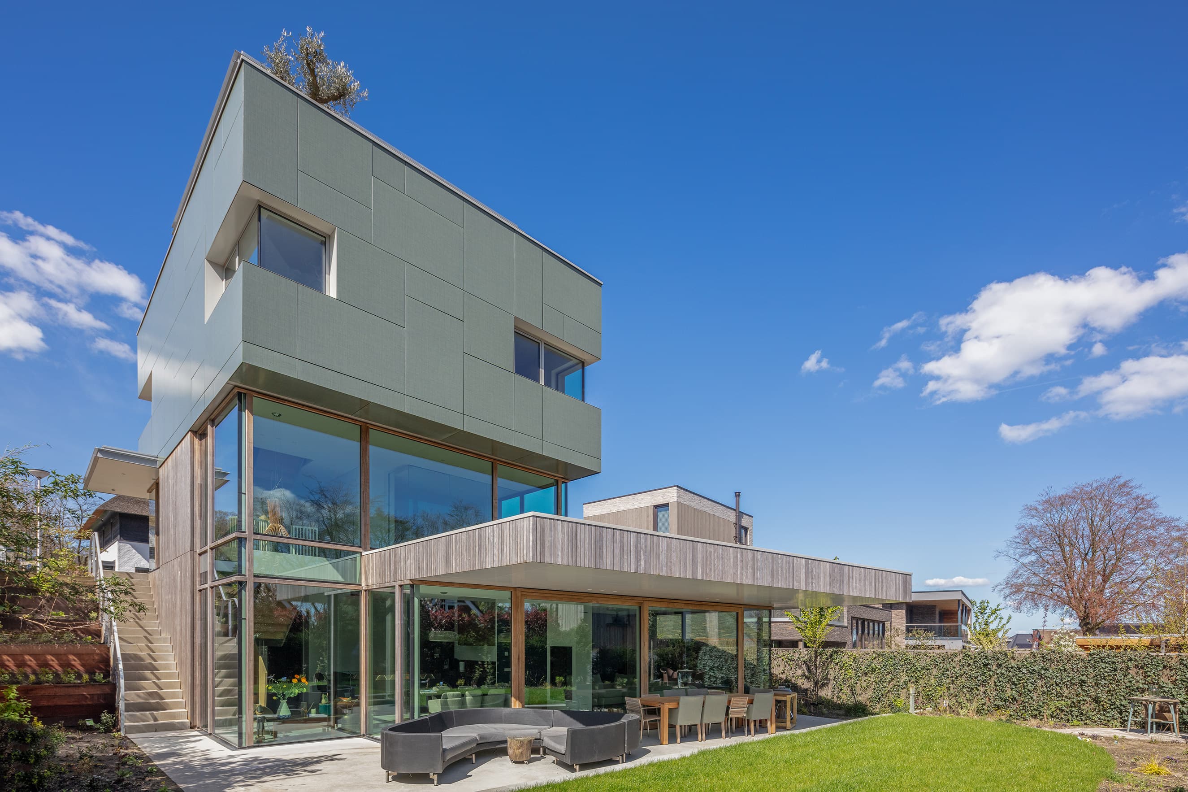
Solarix solar facade
The facade consists of different sizes of solar panels, creating a varied image. The panels themselves have a mesh pattern of moss green and sand, which gives an almost traditional look. The energy-generating facade produces sufficient energy to meet the daily energy demand of the home, including the heat pump and the electric car.
Process
Solarix was asked by the architect and client to help design the facade early in the project. Ultimately, Solarix was commissioned by the client to take care of the realization of the facade. Solarix used SolarNRG to carry out the installation and the E-installation.
Client: Private
Project realization team: Van Winsen architecten, SolarNRG and Solarix
