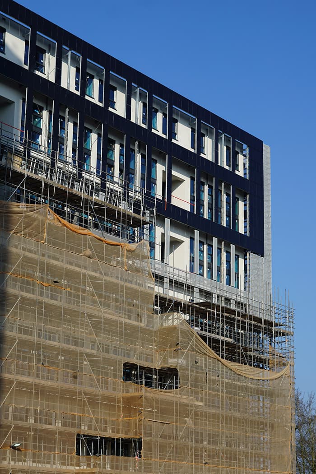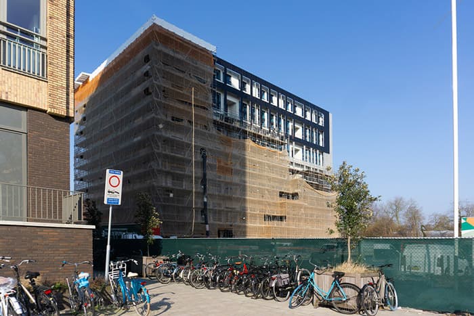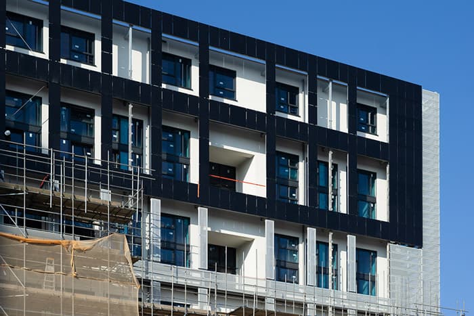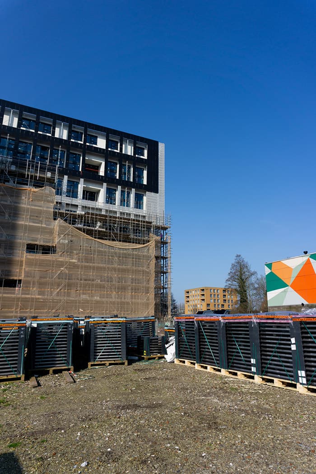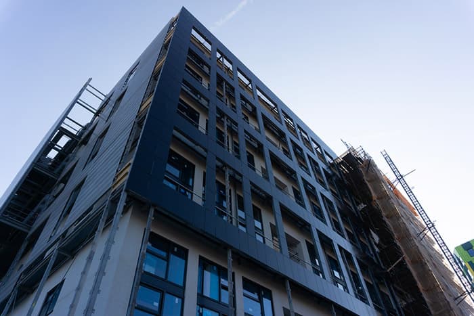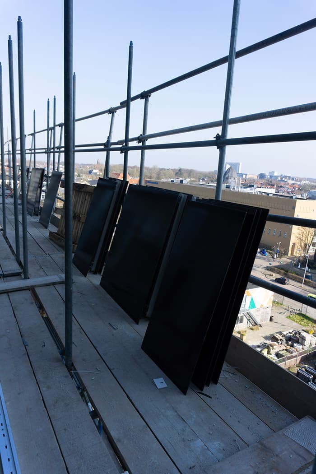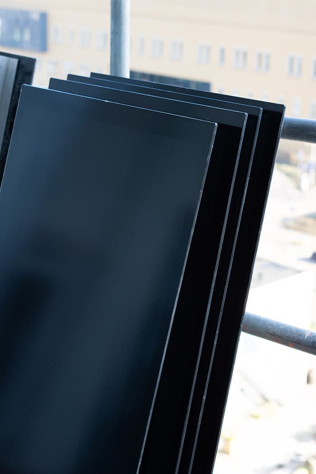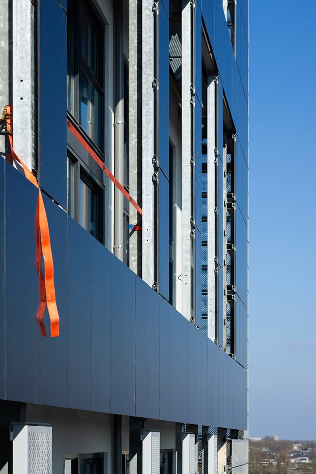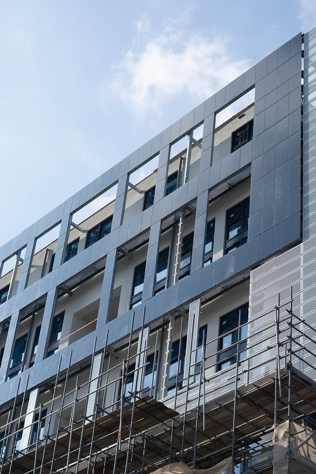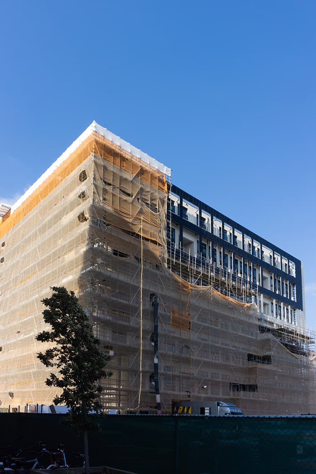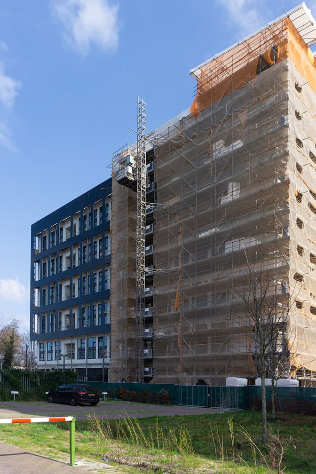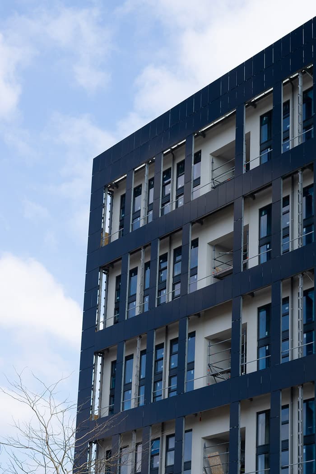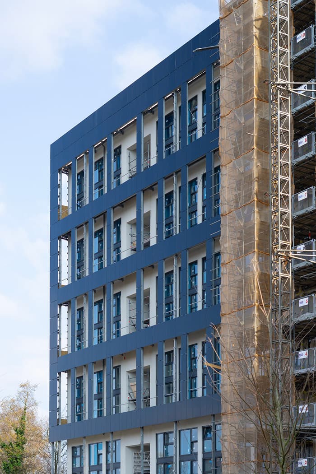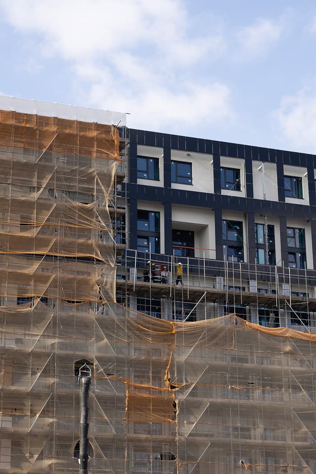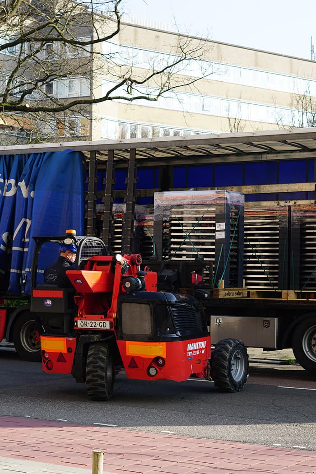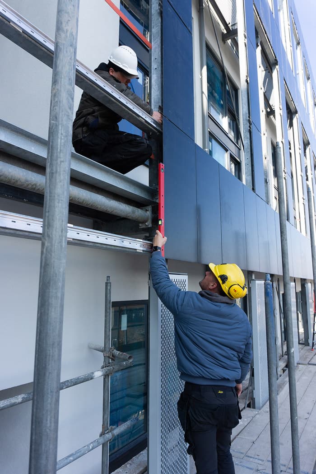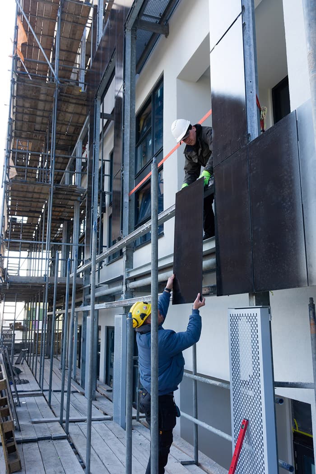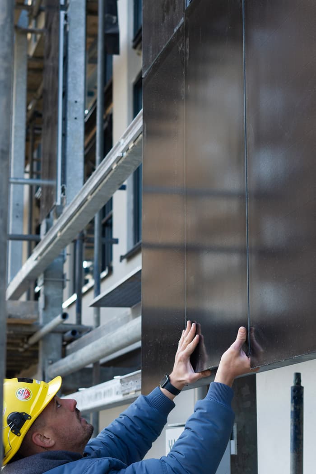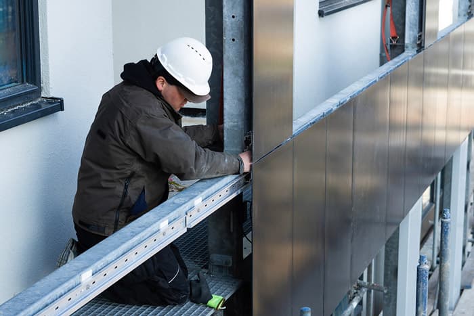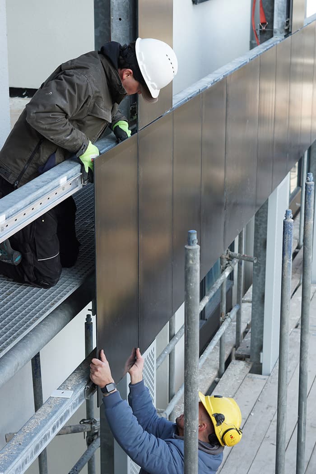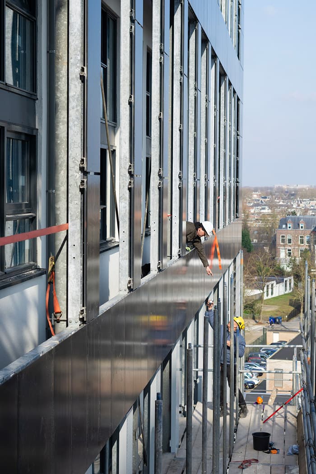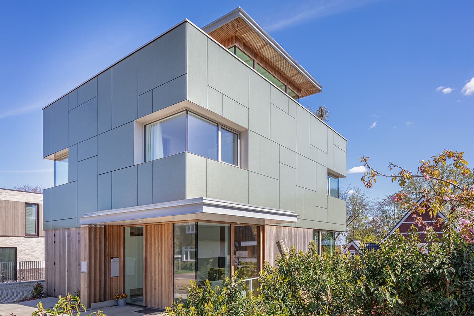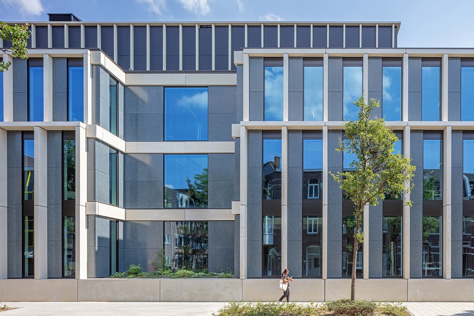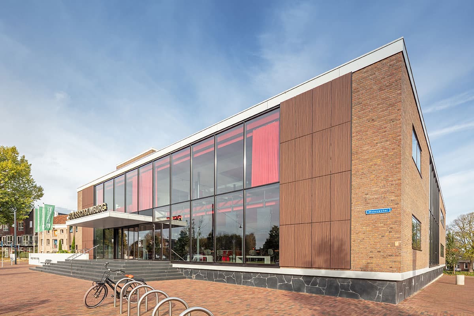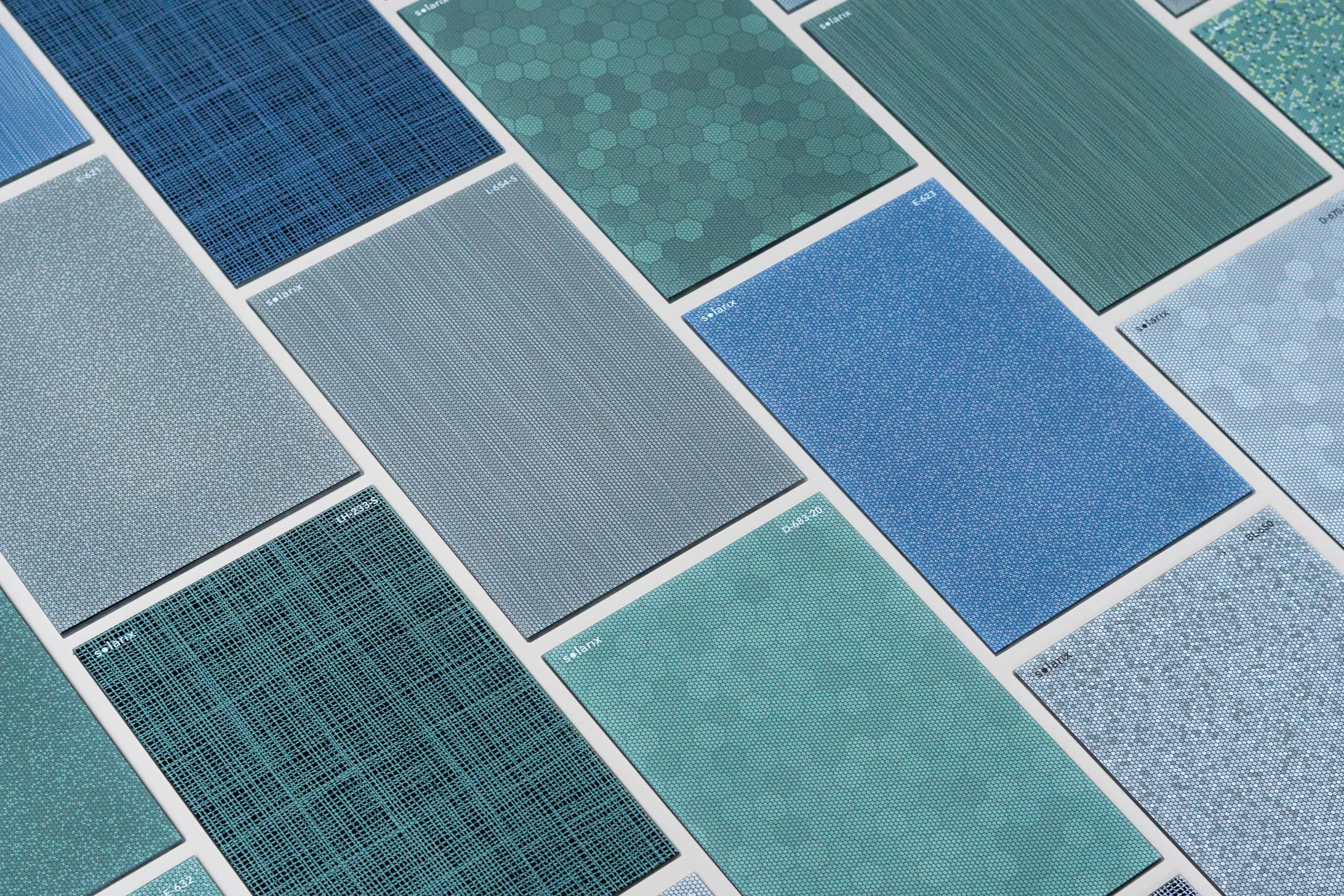egbertdeboer.com-lr20250305-0332_2650px.jpg&w=3840&q=75)
Baobab | De Kwekerij
The project
Sustainability, climate adaptation and energy saving are important spearheads for the redevelopment of the former data center in De Kwekerij. Less waste and a rapid transformation through maximum reuse of the existing concrete, elevator, stair constructions and steel facade panels. The new materials used in the facade are mainly black aesthetic solar panels. In this way, a sustainable second skin is placed around the building, giving the building a sturdy, robust appearance and also acting as an energy plant.
"Baobab is a testament to affordable, sustainable design. By using standard suede black Solarix panels, we kept costs down while creating a high-quality aesthetic facade. Smart, scalable solutions like these are key to making sustainable living accessible—helping tackle the housing crisis and drive the energy transition forward."
Estimated annual CO2 reduction of the Baobab solar facade
egbertdeboer.com-lr20250305-4863_1400px.jpg&w=3840&q=75)
egbertdeboer.com-lr20250305-00214_1400px.jpg&w=3840&q=75)
egbertdeboer.com-lr20250305-4918_1400px.jpg&w=3840&q=75)
egbertdeboer.com-lr20250305-4824_1400px.jpg&w=3840&q=75)
Solarix solar facade
The facade design was developed in collaboration with MOR Studio in one of our standard sizes. Dummy panels have been used for the different panel sizes. A black panel was chosen that is somewhere between matte and glossy, with the dummy panels having the same appearance. The facade is mounted on the existing steelwork, which has been expanded in some places to allow the horizontal beams to be attached. With this building, we show that we can also create beautiful facade solution with black facade solar panels.
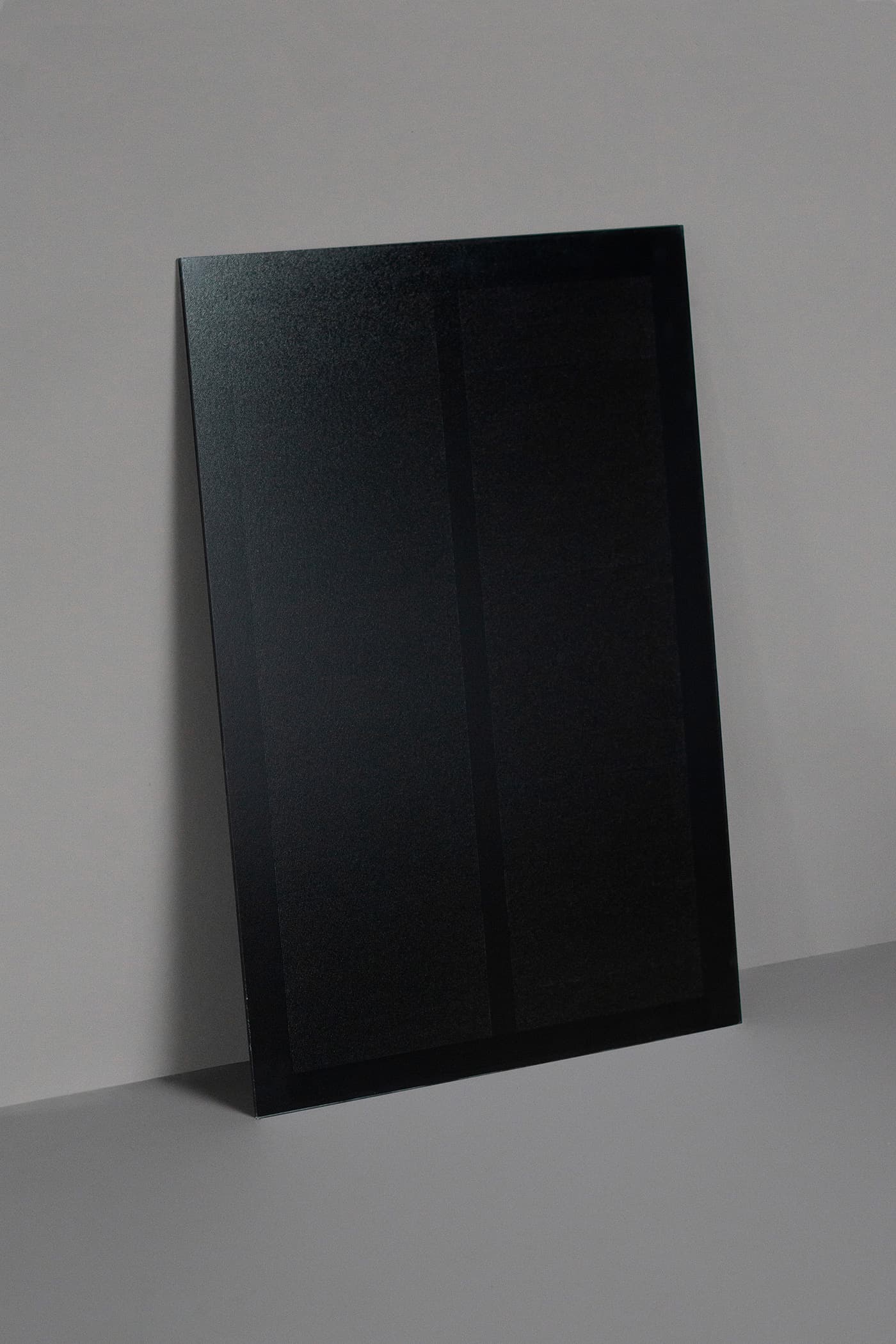
egbertdeboer.com-lr20250305-00227_1400px.jpg&w=3840&q=75)
egbertdeboer.com-lr20250305-4927_1400px.jpg&w=3840&q=75)
Process
Solarix was asked by pv installer Wattco and contractor van Mierlo Dinkq to think about the solar facade during the engineering. In collaboration with MOR Studio, a layout of the facade was designed based on our standard size of 600 x 1200 mm. MOR then made a choice from the various options and finishes for the panels. This was a great step towards an affordable, aesthetic and energy-generating facade. Wattco was responsible for the pv-installation and assembly, Van Dillen for the electrical installation.
Project realization team: MOR Studio, Wattco, Van Mierlo Dinkq en Solarix
