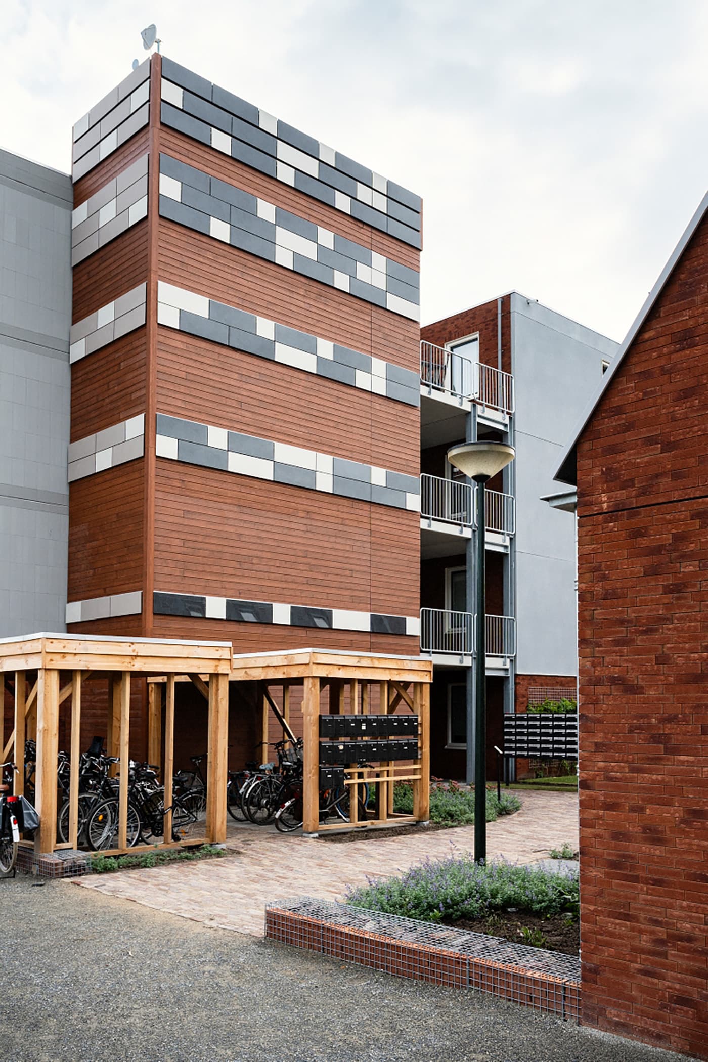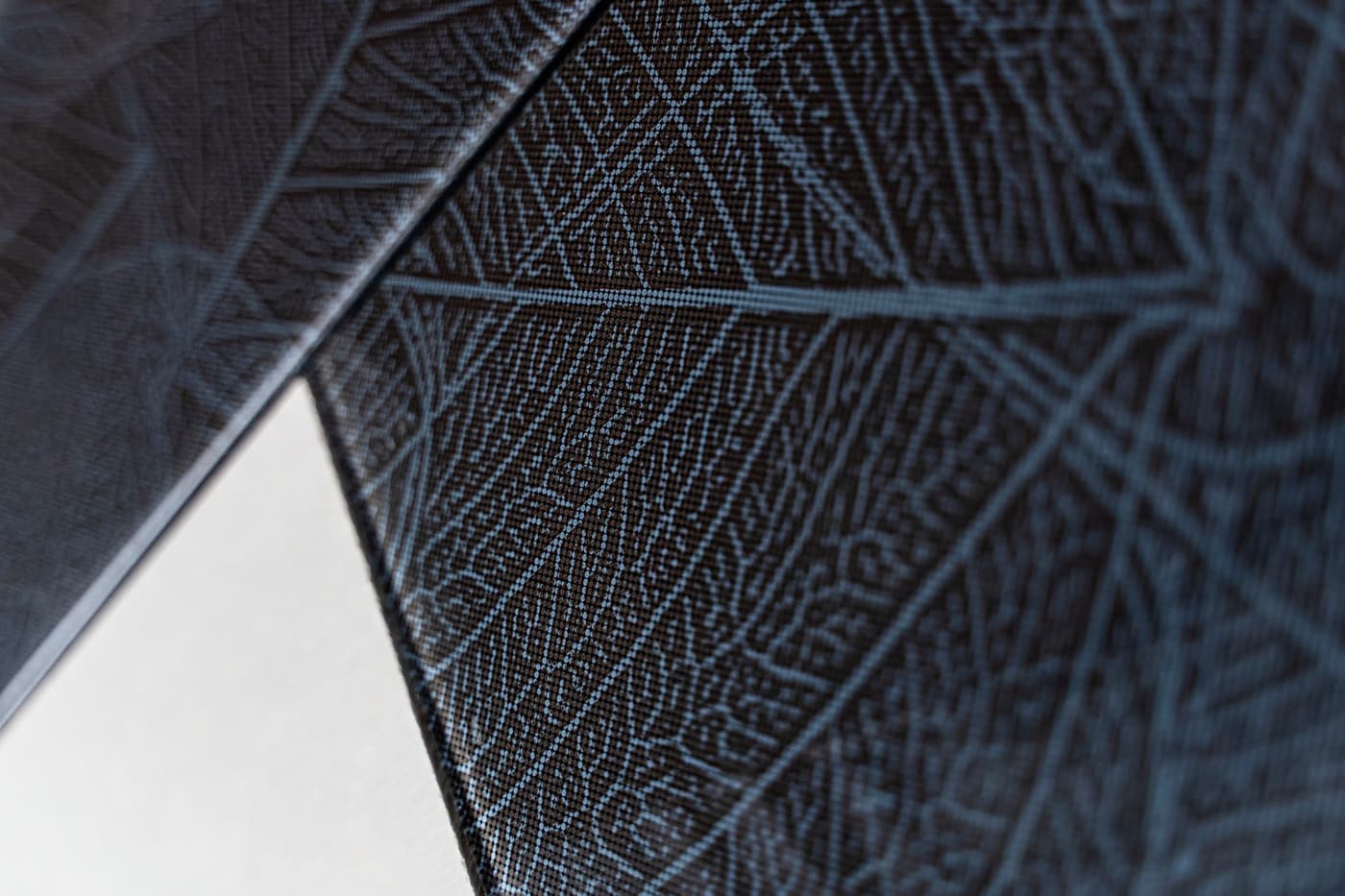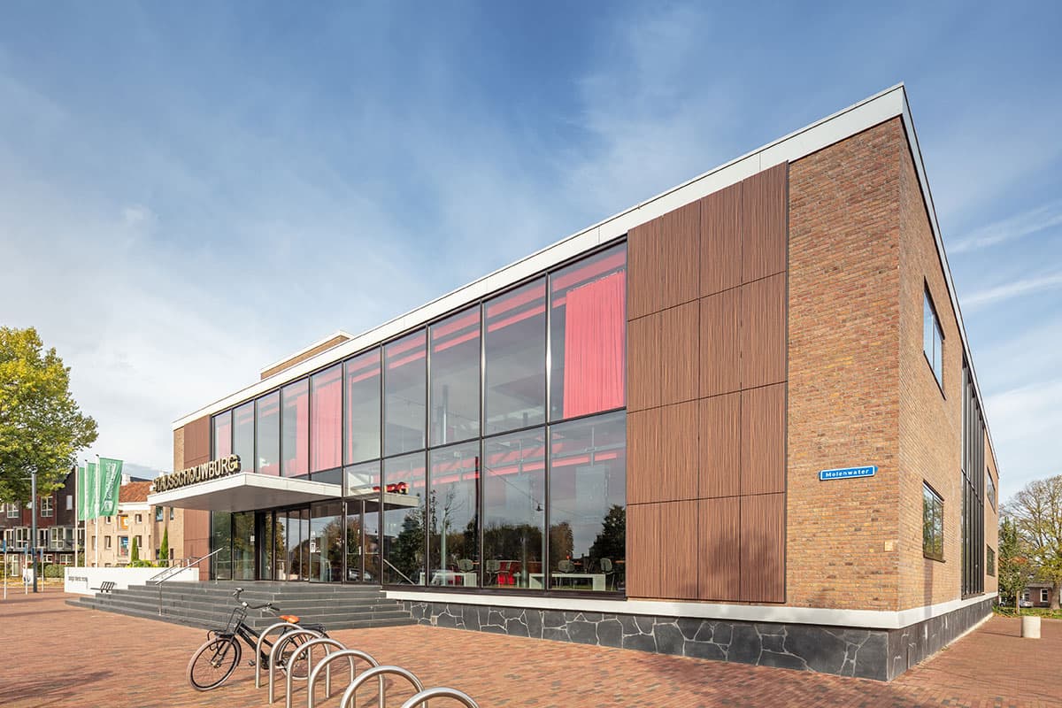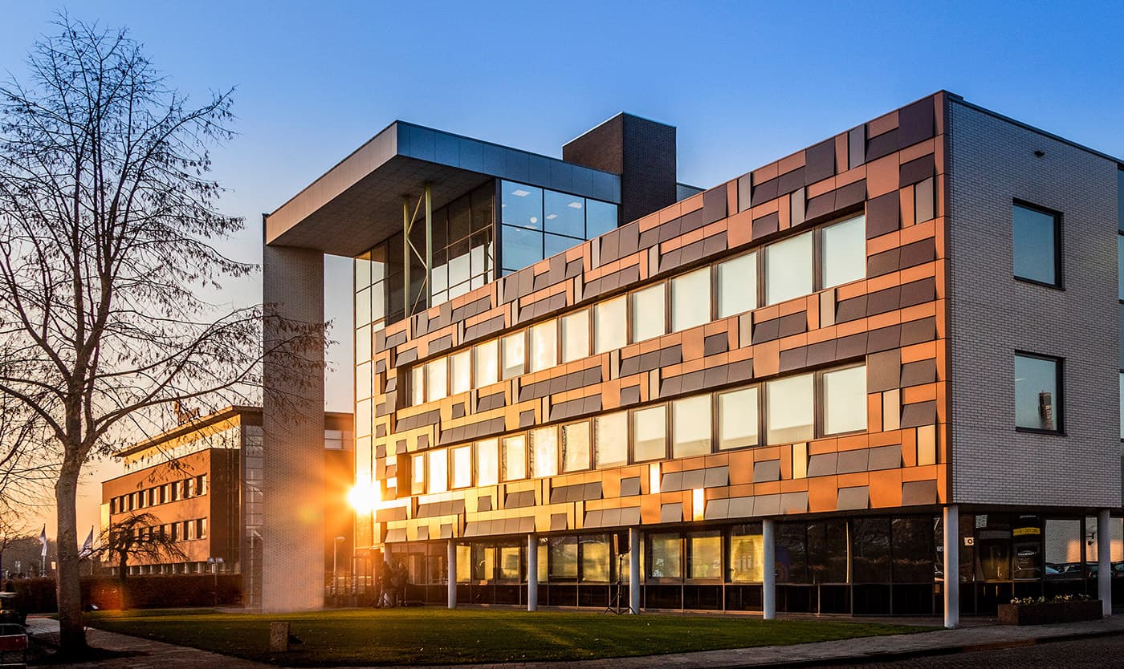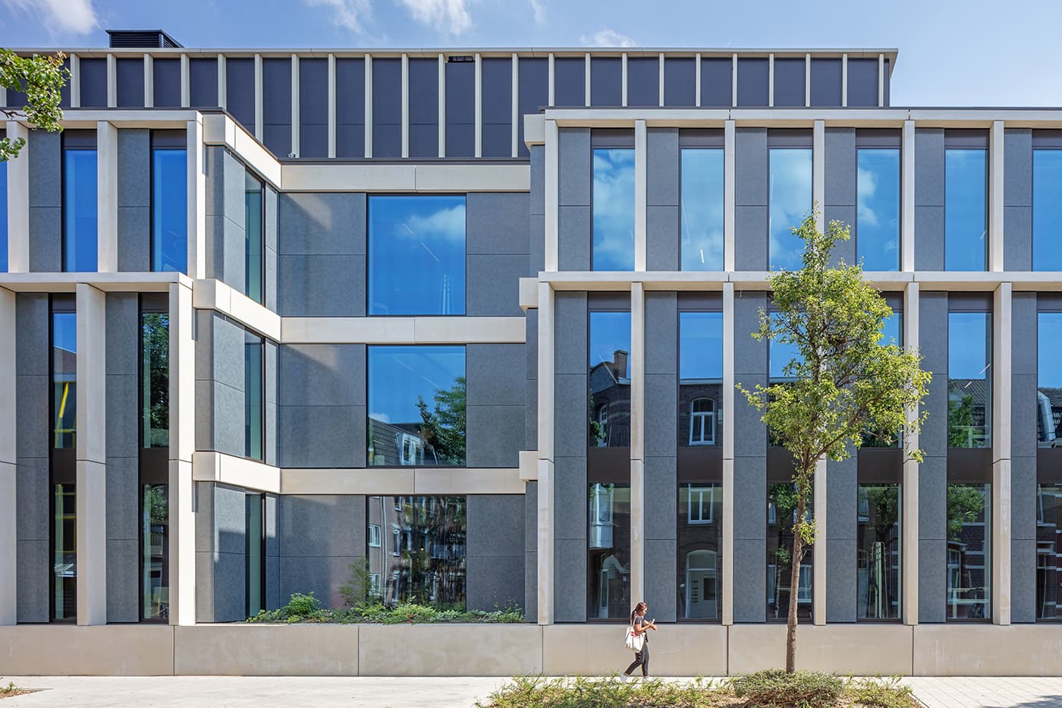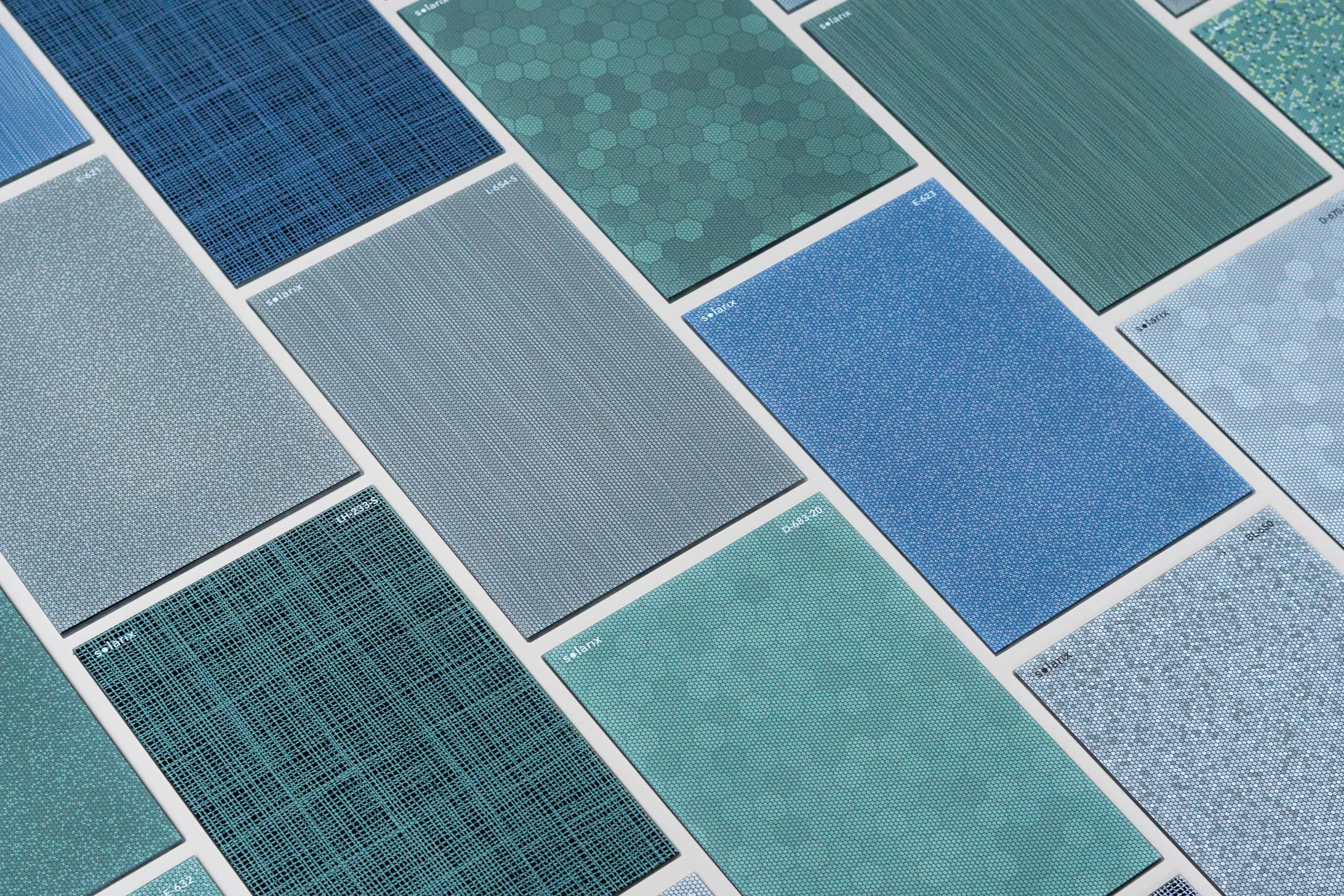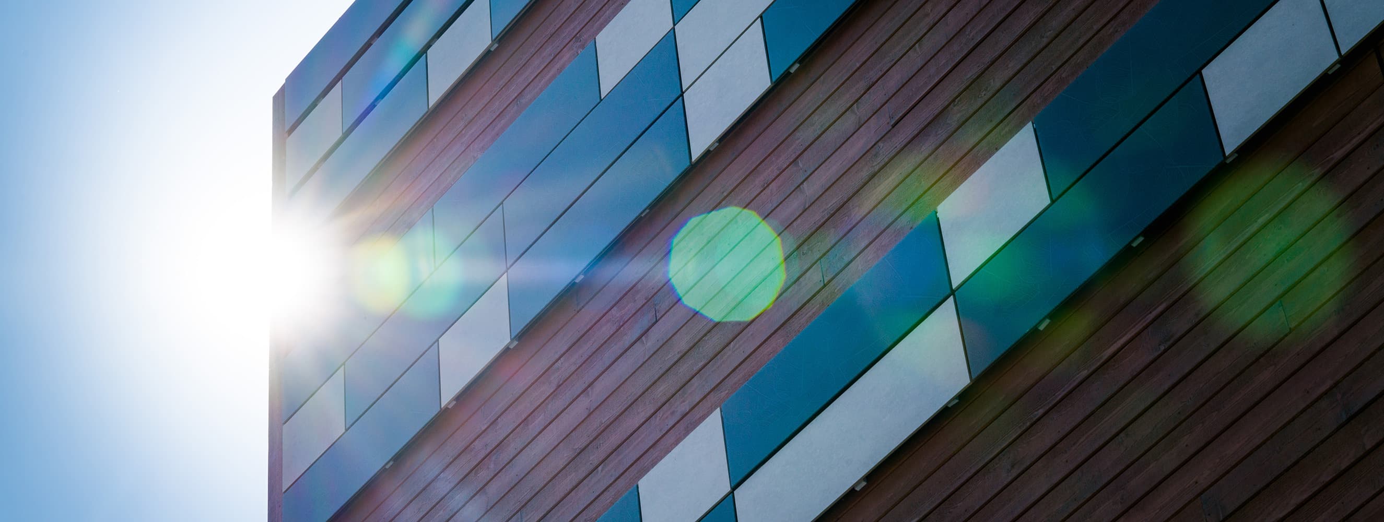
De Loskade
The project
The concept for the De Loskade project consists of prefab homes that can be placed on location in one day. Van Wijnen had asked Solarix to create a facade on two of the residential blocks in their new 'nice living' concept. A great challenge for Solarix in which we have done everything possible to contribute to the circular objective of De Loskade and to add an attractive facade material to the prefab housing construction that also generates energy.
The Loskade was completed in 2019 with the first facade panels on the stairwells. LEDs respond to people walking up and down the stairs. The smart facade panels make a great contribution to making the circular district of the future more sustainable, safer and more fun.
Annual CO2 reduction of the solar facade of De Loskade
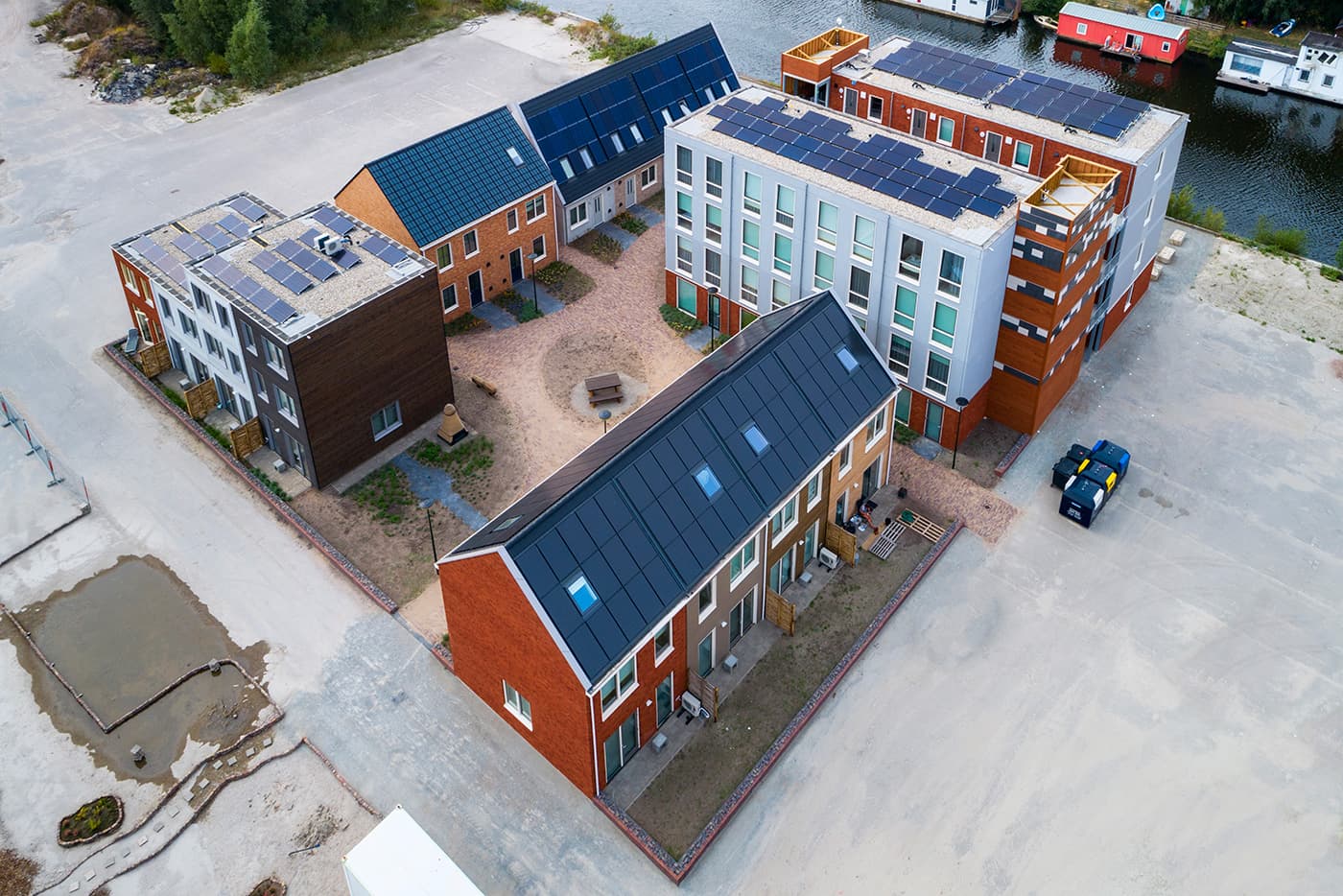
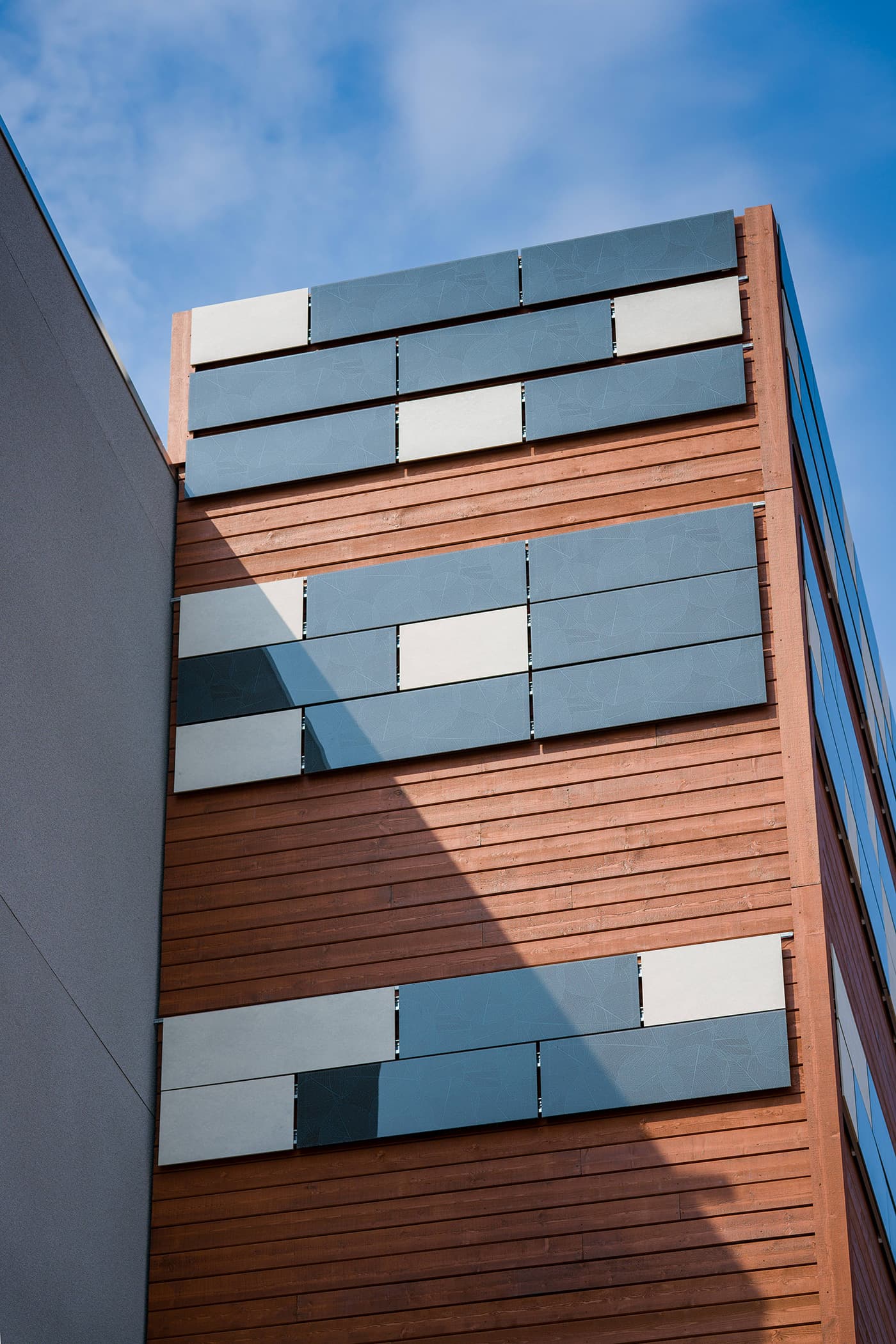
Solarix solar facade
The solar panels for the De Loskade project are designed in such a way that maximum yields are combined with a special appearance. A leaf pattern was chosen for the design of the panels, which means that the normally hard appearance of solar panels is softened by a natural print. The panels match the sustainable wood beautifully and are a nice addition to make the gables more lively.
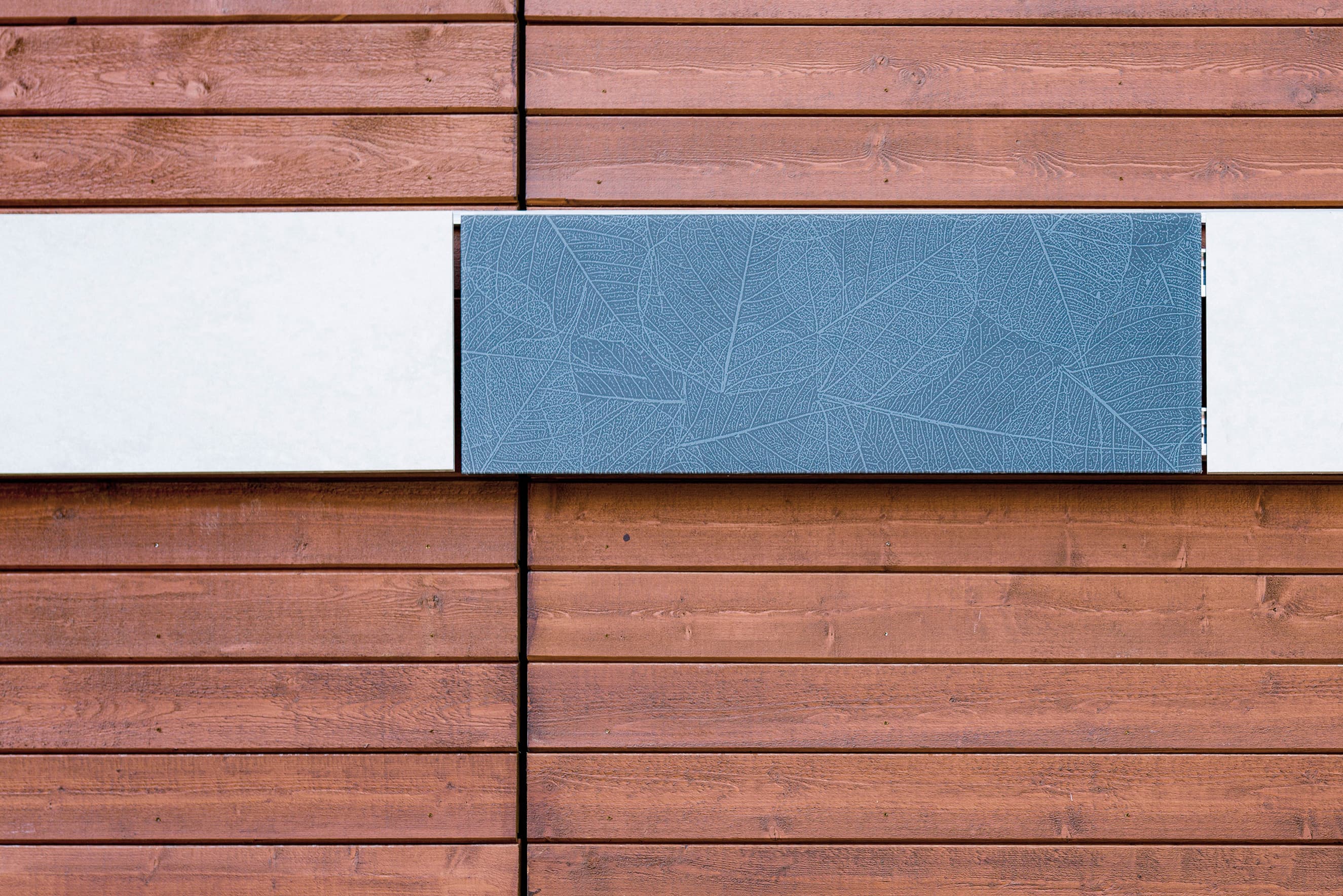
Process
Van Wijnen was the client in this project, in which Solarix was responsible for the design of the gable and the panels, as well as project management during development and implementation by Tautus.
Client: Van Wijnen
Project realization team: Van Wijnen, Tautus, Solarix
